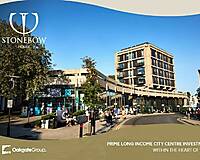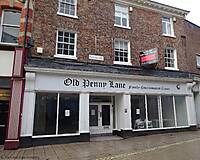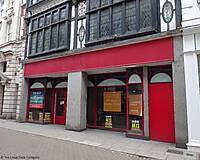The Stonebow. Stonebow House is situated at a key gateway to the city of York and was originally completed in 1965. The property was most recently acquired in 2015 and has been comprehensively refurbished and transformed into a mixed-use development comprising luxury...
McMullen Real Estate



