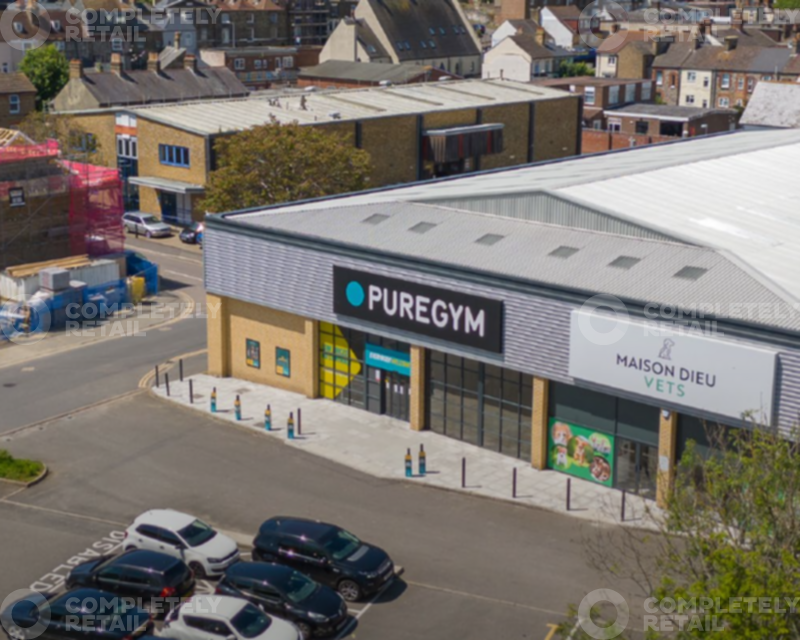- Buy
- Rent
- Portfolios
Advertise
- Sign In
- Register

Granville Street Granville Street, Dover, CT16 2LG
Use Class
E
Size
14,912 sq ft
Market Sector
Retail & Shopping Park
Description
The property comprises a purpose-built retail warehouse totalling 14,912 sq ft split into two units of 11,106 sq ft and 3,806 sq ft. It is constructed with a portal frame, with both brick and clad elevation and a profile metal sheet roof. Internally, each unit has been fitted out to the respective tenant’s corporate specification.
The property has recently been extensively refurbished both internally and externally by the current landlord to facilitate the new lettings.
Externally, there is a large surface car park to the front of the property comprising 60 customer car parking spaces, providing a car parking ratio of 1:249 sq ft. A further two car spaces have been dedicated to new cycle bays. Both vehicular and pedestrian access is via Granville Street.
Location
Dover is a major commercial centre and ferry port in south east Kent. It is located 72 miles south east of London, 16 miles south east of Canterbury and 8 miles north east of Folkestone. The iconic White Cliffs and other attractions generate significant tourism in Dover with an average of 3.4 million visitors each year.
The town faces France across the Strait of Dover and is home to Europe’s busiest ferry port, a vital international gateway for the movement of passengers and trade. The Port of Dover handles approximately £144 billion of trade annually, equivalent to 33% of the UK’s trade in goods. As such, the town plays a major role in the national economy.
Disclaimer
All the above information and descriptions (whether in the text, plans or photographs) are given in good faith but should not be relied upon as being a statement of representation or fact. Any areas, measurements or distances referred to are approximate only.
All data ©2026 Completely Property Technology Limited
