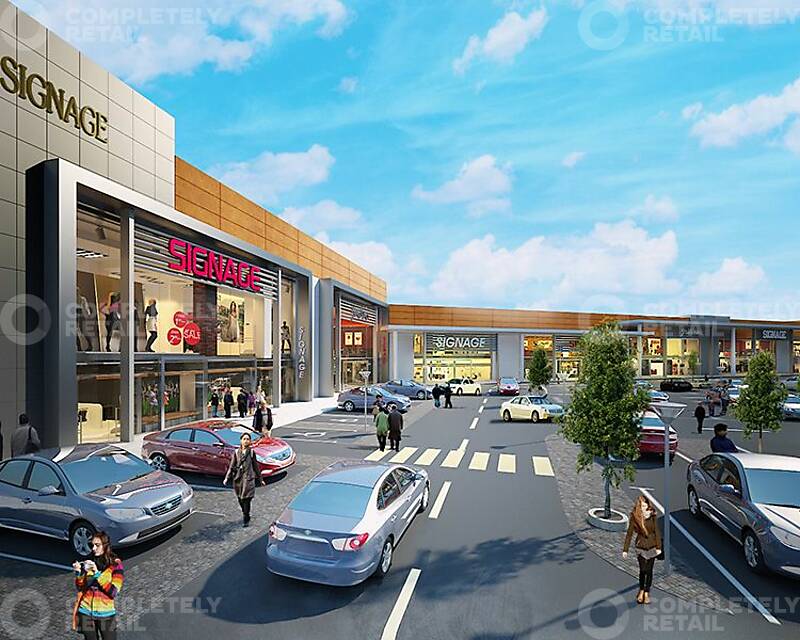- Buy
- Rent
- Portfolios
Advertise
- Sign In
- Register

Westry Retail Park Wisbech Road, March
Use Class
E(a)
Size
95,700 sq ft
Market Sector
Retail & Shopping Park
Description
Westry March is a new retail development extending to 89, 500 sq ft of prime open A1 retail accomodation.
The contemporary design creates an exciting new shopping experience. Glaze double height frontages allow retailers to maximise presentation of their brands and creates an open, airy environment for shoppers.
New retail units are available from 5,000 to 20,000 sq ft Ground Floor plus Mezzanine with flexibility possible. A resolution to Grant Planning Permission was given in March 2016 for a scheme of 68,500 sq ft. A reconfigured layout is proposed as shown on Page 6 of the brochure which is currently being prepared for submission to the Local Planning Authority.
The site is a short walk from the current commercial area of Hostmoor which accomodates a 66,000sq ft Tesco Superstore, B&M store and The Meadowlands Shopping Centre where Halfords, Argos and Carpetright are located. Directly opposite KFC and a Marstons Inn can be found.
Location
Westry March provides a prominent location on the edge of town on Wisbech Road (A141) which is a main arterial route for the district. A new roundabout is proposed on the A141, opposite the town's exisitng commercial and retail area at Hostmoor.
Located in the centre of the area between Cambridge, Peterborough, Huntingdon and King's Lynn on a main arterial route will draw shoppers from a wide geographic area.
Disclaimer
All the above information and descriptions (whether in the text, plans or photographs) are given in good faith but should not be relied upon as being a statement of representation or fact. Any areas, measurements or distances referred to are approximate only.
All data ©2026 Completely Property Technology Limited