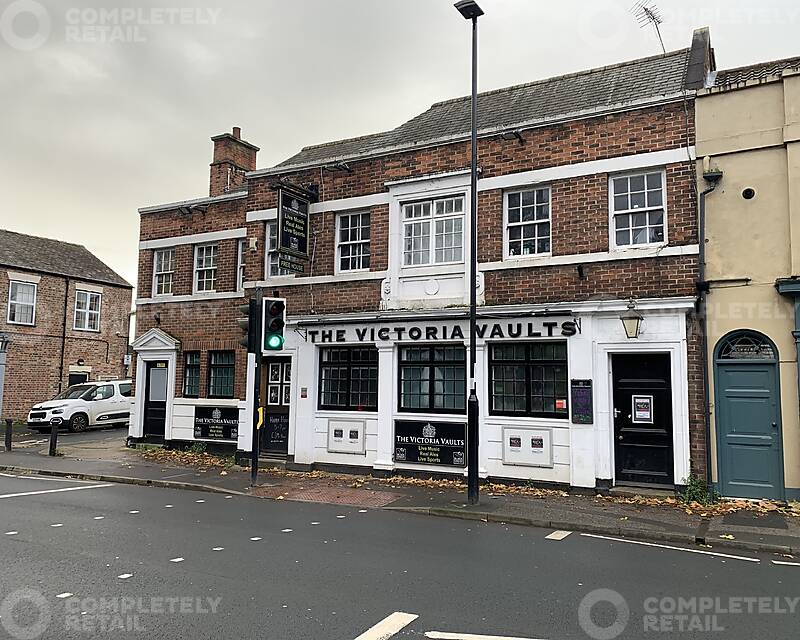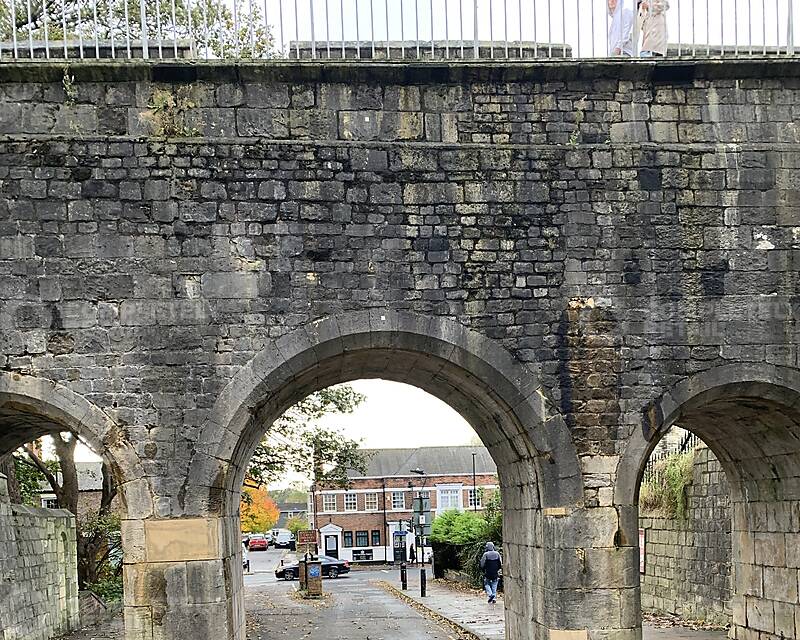- Buy
- Rent
- Portfolios
Advertise
- Sign In
- Register
This Property is currently unavailable
The Victoria Vaults, 47-49 Nunnery Lane York, YO23 1AB
Use Class
E
Size
2,808 sq ft
Price
£440,000
Market Sector
Retail & Shopping Park
Key Features
Available with the benefit of an existing tenancy until 30th June 2025 or with full vacant position upon completion.
Located midway between Bishopthorpe Road (Bishy Road) and Micklegate Bar directly opposite the City walls and Bishophill residential district of the city.
Full 7 days a week license
Excellent medium term redevelopment opportunity, subject to planning, with low capital value of circa 145 per Sq Ft 13.47 per SqM on a GIA basis.
Description
Freehold for sale - Currently used as a live music venue
The subject premises comprise a substantial 2 storey end terrace building which trades as The Victoria Vaults Public House.
Constructed we would estimate at or around the 1930s the premises are of brickwork wall elevations extending to 2 storeys in height, with a parapet roof detail, surmounted by a hipped and pitched slate covered roof, with windows being softwood timber style with a mixture of casement and sash openers complete with feature banding detail to the brickwork wall elevations and low level painted feature courses in addition to further single and 2 storey rear additions.
Access to the public house can be achieved via 3 separate doors to the Nunnery Lane frontage or via a door to the rear, the latter which via a lobby provides access to the lounge bar to the right-hand side and a public bar to the left hand side, with the ground floor also accommodating male and female wc facilities and storage ancillary accommodation. The bars are fitted to a basic standard appropriate for use, with a mixture of solid concrete and suspended timber floors with carpet overlay, a mixture of carpet and sheet vinyl overlay, plastered and wall papered wall surfaces and plastered ceilings and surface mounted spot lighting. Both trading areas benefit from fully fitted timber bars and parameter seating and tables and chairs, gas central heating, supplemented by real fires, with the standard of fitment evidenced on the photographs attached to the rear of this report section.
Further the property benefits from a basement which occupies the majority of the footprint of the building and incorporates a wet cellar and a number of storage rooms with reasonable floor to ceiling height, together with direct barrel shute from pavement level. The first floor residential accommodation is accessed via a straight flight timber staircase from the rear lobby, with this accommodation providing for a substantial 3 bedroomed, 2 bathroom flat, complete with private roof terrace. Internally the residential accommodation has been fitted to provide for a suspended timber floor with carpet overlay in the majority, plastered and decorated wall and ceiling surfaces, gas central heating and fitted kitchen and bathrooms.
Externally the property has direct frontage to Nunnery Lane, with return frontage to St Benedict Road which provides a point of vehicular access with parking for a number of motor vehicles and tarmacadam surfaced, thereafter via private gates access into the rear courtyard which provides for further public seating.
Location
The subject property is situated with frontage to the South side of Nunnery Lane and occupies an end of terrace position at its junction with St Benedict Road, directly opposite the historic city walls of York and less than half a mile due West of York city centre. Nunnery Lane forms part of the York inner city ring road with the subject property sitting virtually midway between the established retail & leisure destinations of Bishopthorpe Road and Micklegate.
Accommodation
2,808 Sq.Ft
Financial
Lease Type
Existing Lease
Lease Term
The entire building is currently let on a full repairing and insuring lease for a term of years to expire 30 June 2025 at a current passing rent of 17,500 per annum exclusive. A copy of existing lease is available upon request.
Rent
Subject to contract, rental offers are invited in the region of £17500 per annum exclusive of rates, service charge, VAT (if applicable) and all other outgoings.
Price
Offers are sought in excess of 475,000 either with the benefit of the existing tenancy or with full vacant possession upon completion of the purchase.
Service Charge
Main water, electricity & gas.
Tenure
Freehold
Vat
The property is elected for VAT and therefore VAT will be payable on the purchase price.
Business Rates
In accordance with the Valuation Office web site the premises have a current rateable value of 2,300 as of 1st April 2023.
Sustainability
Energy Performance Certificate
Energy Performance Certificate Information
The premises have an energy performance rating of 62 C. A full copy of the Energy Performance Certificate is available upon request.
Disclaimer
All the above information and descriptions (whether in the text, plans or photographs) are given in good faith but should not be relied upon as being a statement of representation or fact. Any areas, measurements or distances referred to are approximate only.
All data ©2025 Completely Property Technology Limited


