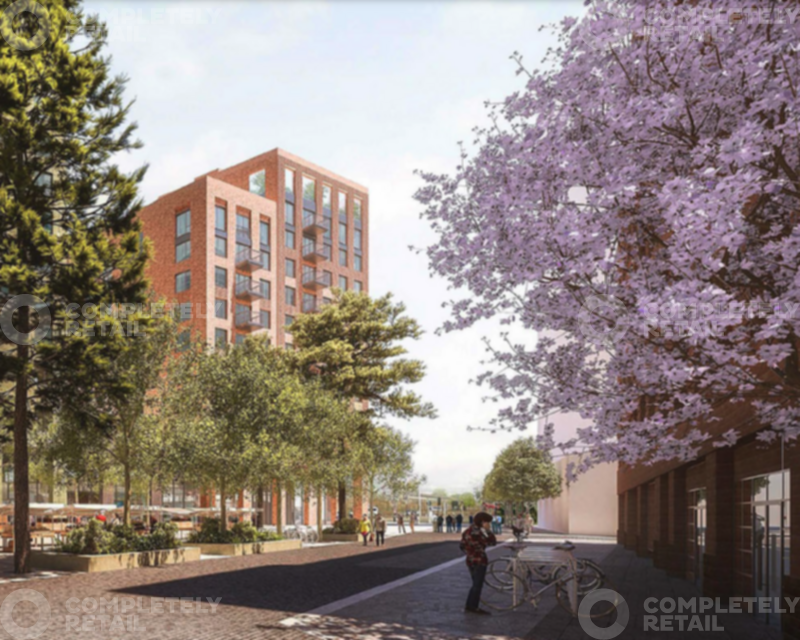- Buy
- Rent
- Portfolios
Advertise
- Sign In
- Register
Leaside Lock Bromley By Bow, Stratford, E3 3EA

Use Class
Sui Generis
Size
20,302 - 38,000 sq ft
Rent pa
POA
Key Features
New District Centre Development in Zone 2/3 Location
Adjacent to Bromley-by-Bow Tube Station.
Over 38,000 sqft of retail, leisure and workspace accommodation in development.
962 new residential units on site with 500 units in Phase 1 complete and occupied.
Subject unit located under north of High End BTR Scheme, which houses coworking, private dining and roof terrace.
Description
Leaside Lock Bromley-by-Bow - Unit D Ground Floor Available, 5,153 sq ft.
Leaside Lock, Bromley-by-Bow sits at the heart of the Greater London Authorities’ Stratford Opportunity Area. Infrastructure investment across the area is already underway, including support the delivery and expansion of new and existing schools, healthcare facilities, and improved access to the Lower Lea Valley.
The London Legacy Development Corporation is the catalyst for the introduction of Retail, Flexible Workspace and Private Workspace. Leaside Lock is is a key part of this regeneration, with The Guinness Partnership delivering over 962 homes and a range of commercial spaces that create a key entry point from Bromley-by-Bow station. With an ongoing mixed regeneration of the Olympic Park , Leaside Lock is a gateway to the park and very much part of the regeneration movement in this area.
Accommodation
20,302 - 38,000 Sq.Ft
The District Centre will see the delivery of a myriad of commercial uses including workspace, retail, gym and leisure. Focused around an attractive piazza, located in the market square, where there will be regular farmers market style events hosted in the area. The scheme creates a gateway to the River Lea and the nearby Sugar Loaf Island development which will house circa 624,000 sq ft of office accommodation and 1,200 new homes. This is a highly designed environment by award winning architects Assael. The non-residential offer, located on the ground and mezzanine levels contained within Blocks A, B, C, D and E, provides the areas shown below.
Financial
Rent
On application.
Business Rates
To be re-assessed.
Misrepresentation Notice
All the above information and descriptions (whether in the text, plans or photographs) are given in good faith but should not be relied upon as being a statement of representation or fact. Any areas, measurements or distances referred to are approximate only.
All data ©2025 Completely Property Technology Limited
This was last updated on 27/03/2025
