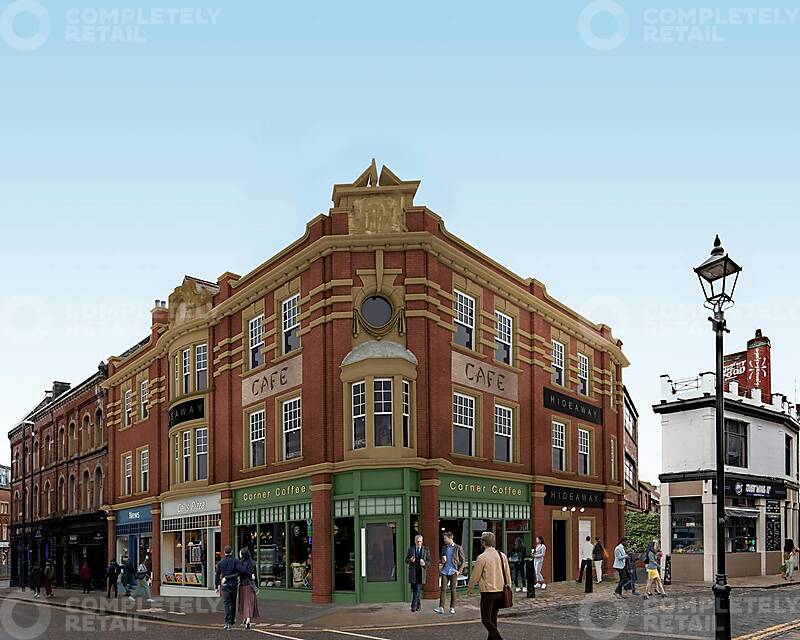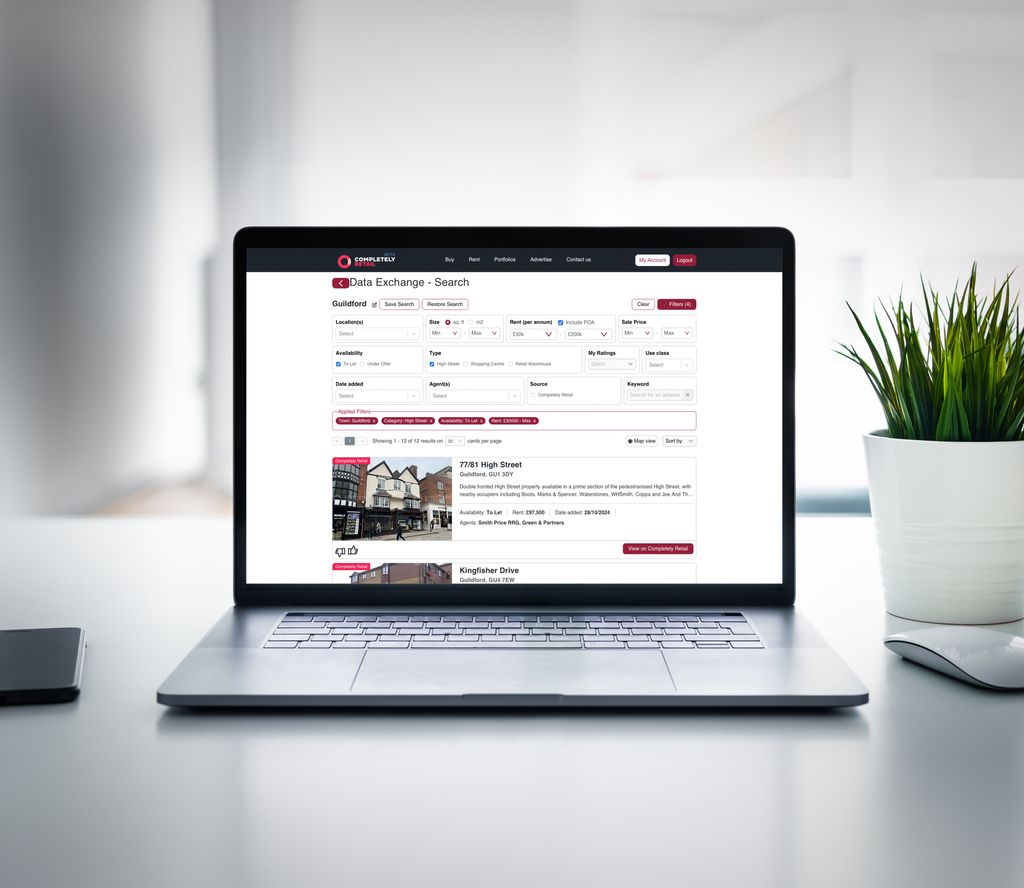- Buy
- Rent
- Portfolios
Advertise
- Sign In
- Register
This Property is currently unavailable

7-11 Call Lane 7-11 Call Lane, Leeds, LS1 7DH
Use Class
E
Size
571 - 2,136 sq ft
Rent pa
POA
Market Sector
Leisure Scheme
Description
Redevelopment plans to create 4 x ground floor, basement, first and second floor retail / leisure units. Works to commence Q2/Q3 2023 (TBC), with an approx 6-9 month program (TBC). No 11: Ground floor at 417 sq ft is under offer and in legals. No 7: Ground Floor at 266 sq ft - would be suitable for a small grab and go or small retail use. No 9: Ground and Basement floor at 1,760 sq ft which now incorporates the former basement of Bad Apples (unit 7) and would be suitable for a bar or restaurant use. Upper floors over FF and SF provide scope for another restaurant / bar use. Services will be provided for the intended uses.
Please find a breakdown of Call Lane units:
Location
Prime location between iconic Corn Exchange building and Leeds Kirkgate Market. Units situated in heart of the well established Call Lane dining / drinking circuit. Vibrant location with a range of quality new independent operators. Transformation of public realm outside Corn Exchange (now completed) may create potential outside seating areas subject to conversations with the council.
Disclaimer
All the above information and descriptions (whether in the text, plans or photographs) are given in good faith but should not be relied upon as being a statement of representation or fact. Any areas, measurements or distances referred to are approximate only.
All data ©2026 Completely Property Technology Limited
