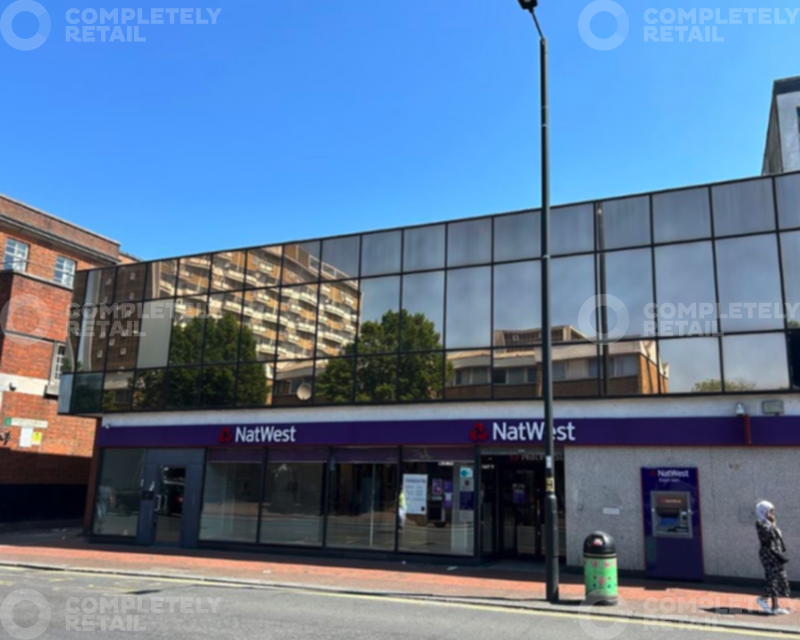- Buy
- Rent
- Portfolios
Advertise
- Sign In
- Register
This Property is currently unavailable

104-110 Fore Street Upper Edmonton, Edmonton, N18 2XA
Use Class
E
Size
4,623 sq ft
Rent pa
£80,000
Market Sector
High Street Scheme
Description
Class E Opportunity
Upper Edmonton is in the southern part of Edmonton, North London within the London Borough of Enfield, approximately 9 miles north of Central London. Edmonton’s Silver Street Station connects the area directly to London Liverpool Street in just 35 minutes via the overground rail.
Prime retailing in Upper Edmonton is located along the subject Fore Street. Notable national retailers in the immediate vicinity include Costa Coffee, Superdrug, Halifax, KFC, Subway and Pizza Hut.
Please refer to the attached copy of the street traders plan for further details.
Accommodation
4,623 Sq.Ft
The premises are currently arranged over a ground floor banking hall with first floor providing the following approximate areas: Plans of the accommodation are available on request. There is a car park at the rear of the building providing 3 car parking spaces.
Financial
Lease Term
The premises are available by way of assignment on the existing lease expiring on 4 September 2026. Alternatively, a new sublease may be available for a term to be agreed.
Rent
£80,000 per annum exclusive.
Costs
Each party to pay their own legal fees incurred in this transaction.
Service Charge
A service charge is payable. Details are available upon request.
Business Rates
We have been informed by the Valuation Office Agency of the following rating information: Rateable Value £65,000 UBR (24/25) 0.546p All parties are to advised to make their own enquires to the relevant authority.
Rates
Sustainability
Energy Performance Certificate
Energy Performance Certificate Information
This property has an EPC rating of D 88. A full report is available upon request.
Disclaimer
All the above information and descriptions (whether in the text, plans or photographs) are given in good faith but should not be relied upon as being a statement of representation or fact. Any areas, measurements or distances referred to are approximate only.
All data ©2025 Completely Property Technology Limited
