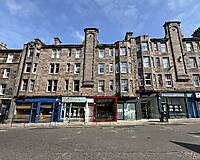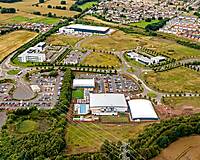Occupying the ground and basement floors of a four-story tenement block, the subject features a glazed frontage. Internally, the ground floor features a front sales area, with upper and lower mezzanines in the rear. The basement contains a WC, shower and storage space.
EYCO


