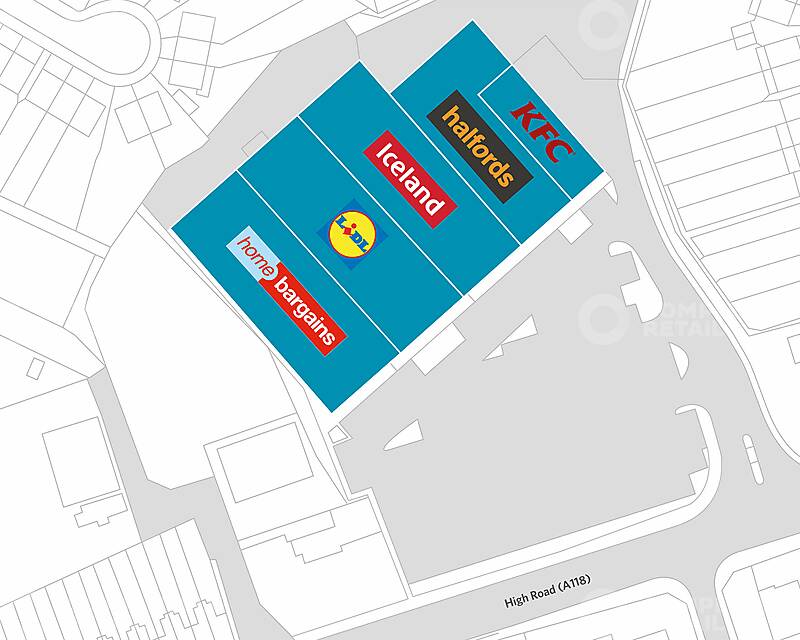- Buy
- Rent
- Portfolios
Advertise
- Sign In
- Register

Grove Farm Retail Park Chadwell Heath, RM6 4AU
Use Class
E(a)
Size
76,225 sq ft
Market Sector
Retail & Shopping Park
Description
The property comprises three adjoining retail warehouse units developed in 1988. They are of steel portal frame construction with brick and composite clad elevations. The units provide a total floor area of approximately 48,300 sq ft. There is a shared forecourt car park to the front of the units providing 195 spaces (1:248 sq ft ratio). Servicing is supplied to the rear of the units via the main access road. The site adjacent to the South West boundary of the subject property is known as Grove Farm and is allocated by the local authority as a site suitable for a comprehensive mixed used scheme.
Location
Chadwell Heath is located 2 miles west of Romford, 2.5 miles north east of Barking and 10 miles east of Central London. Grove Farm Retail Park fronts on to the busy A118 trunk road which links to the A406 North Circular Road and the A12.
The property is situated to the west of Chadwell Heath town centre with good access from both directions off the High Road. The town falls within the London Borough of Barking and Dagenham and has a dense urban resident population of approximately 163,944 (Town Focus:2001).
Disclaimer
All the above information and descriptions (whether in the text, plans or photographs) are given in good faith but should not be relied upon as being a statement of representation or fact. Any areas, measurements or distances referred to are approximate only.
All data ©2026 Completely Property Technology Limited
