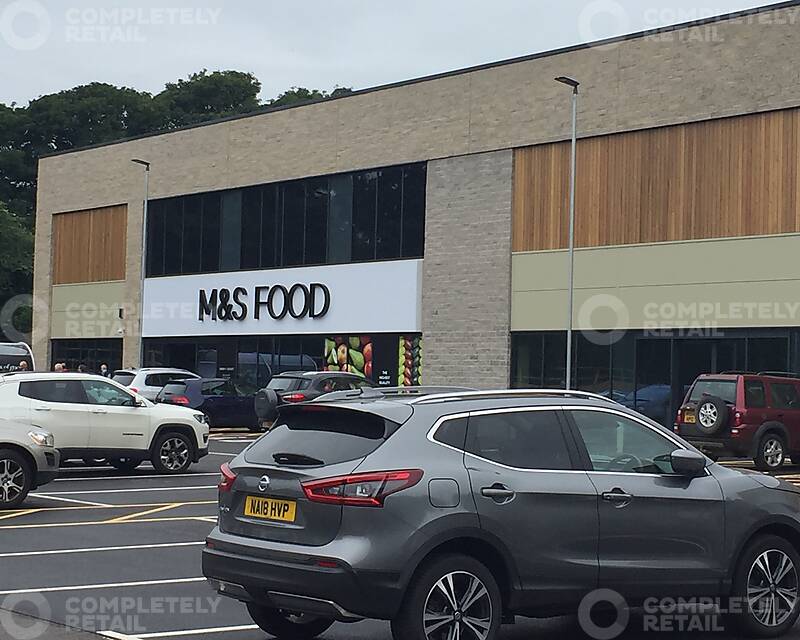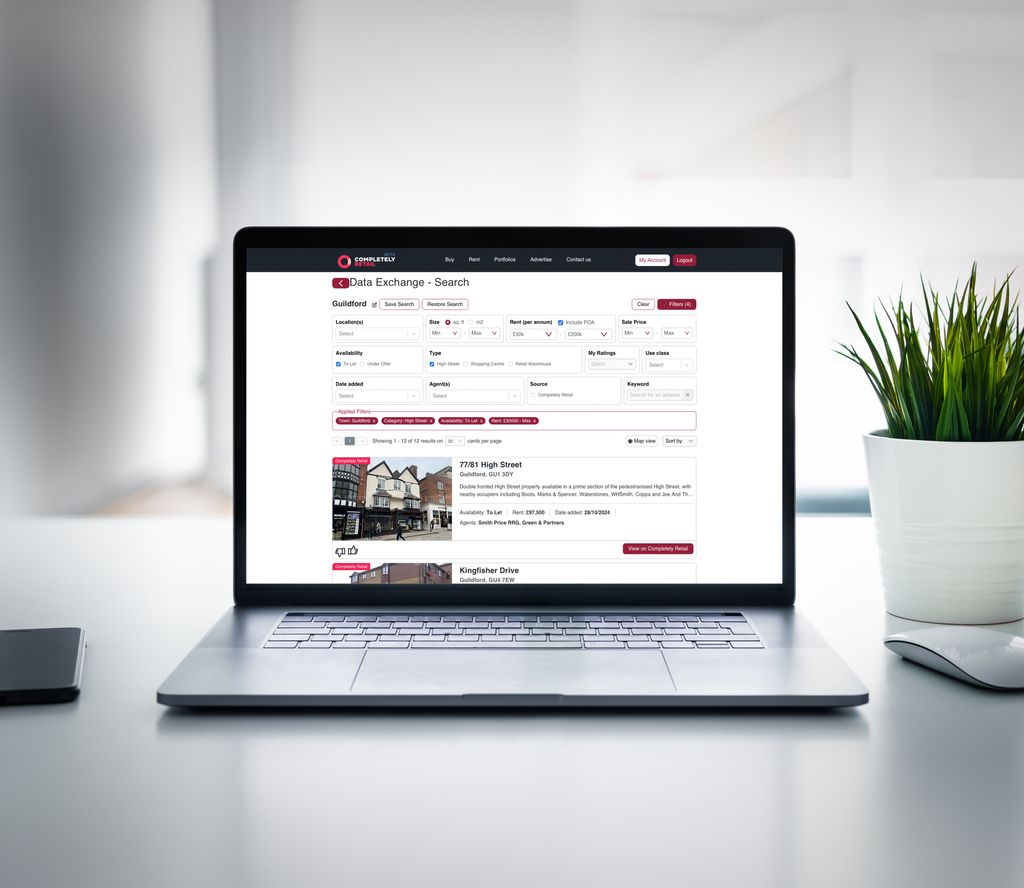- Buy
- Rent
- Portfolios
Advertise
- Sign In
- Register

Unit 2 Rotary Way, Ripon, HG4 1LJ
Use Class
E
Size
2,000 - 13,000 sq ft
Rent pa
POA
Market Sector
Retail & Shopping Park
Key Features
Anchored by M&S Foodhall
New Edge of Town Retail Development
Open A1 Food/Non-Food Planning Approved
Description
The retail park development will extend to 24,000 sq ft at ground floor together with 146 car spaces and will include a new M&S Foodhall of 11,000 sq ft. The units will provide an eaves height of 7.2 m to underside of haunch. Units are available from 3,000 sq ft to 13,000 sq ft.
Location
Cathedral Park is prominently situated fronting Rotary Way and Ripon By Pass (A61), approx. 0.3 miles east of Ripon City Centre.
Disclaimer
All the above information and descriptions (whether in the text, plans or photographs) are given in good faith but should not be relied upon as being a statement of representation or fact. Any areas, measurements or distances referred to are approximate only.
All data ©2026 Completely Property Technology Limited

