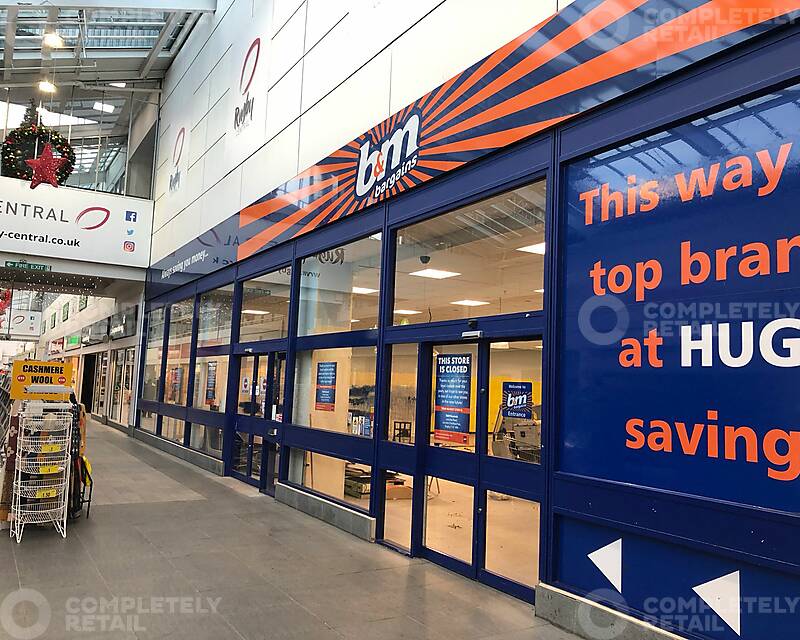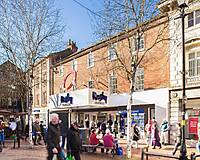- Buy
- Rent
- Portfolios
Advertise
- Sign In
- Register

LSU 2a 3 Manning Walk, Rugby, CV21 2JR
Use Class
E
Size
36,501 sq ft
Rent pa
POA
Market Sector
Shopping Centre
Description
Rugby Central is the dominant covered scheme in the towns retail centre. The centre was opened in 1980 and was refurbished in 2019. Providing approximately 220,000 sq ft (20,439 sq m) of retail space, mainly at ground floor level around a ‘U’ shaped mall. The centre is anchored by Wilko (22,411 sq ft) and Dunelm (21,000 sq ft) superstores and complemented by smaller, local and national retailers. Rugby Central benefits from its own multi-storey 535 space car park above the shopping centre
Location
Located at the north western end of the town centre, Rugby Central (Formally The Clock Towers SC) is part of the traditional prime retail space in the heart of Rugby. Rugby is a market town on the eastern edge of Warwickshire, located to 34 miles east of Birmingham, 21 miles northwest of Northampton and 22 miles South of Leicester. Rugby is a relatively affluent town and home to one of the world’s leading public schools as well as being famous as the birthplace of Rugby Football
Accommodation
36,501 Sq.Ft
TBC
Downloads
LSU 2a, Rugby Central, Brochure
LSU 2a, Rugby Central, Rugby - Brochure 2022-01-19-17-29-19
LSU 2a, Rugby Central, Rugby - Brochure 2022-01-19-17-29-28
LSU 2a, Rugby Central, Rugby - Brochure 2022-01-19-17-25-55
LSU 2a, Rugby Central, Rugby - Brochure 2022-01-19-17-26-51
Financial
Lease Type
Existing Lease
Lease Term
On application
Rent
On application
Rates
Interested parties may benefit from rates relief if applicable. Interested parties should carry out their own investigations
Costs
Each party is to be responsible for their own legal costs incurred in the transaction. VAT if applicable will be charged at the standard rate
Service Charge
Circa £100,000
Tenure
Leasehold
Rates
Sustainability
Energy Performance Certificate
Energy Performance Certificate Information
A certificate can be made available
This Property is Part of a Shopping Centre

Rugby Central
Rugby Central is a modern, covered and dominant town centre retail scheme. The centre has recently relaunched following a comprehensive £5 million refurbishment of the malls and key customer spaces. The centre provides approximately 210,000 sq ft (19,509 sq m) of covered retail space. The scheme is predominantly laid out on a single trading level. There are three malls in total; Market Mall, Manning Walk Mall and Northway Mall. There are also three units that front onto North Street and the property also includes four self-contained shops at 45-48 Chapel Street. The scheme benefits from a multi-storey owner operated car park above with 535 car parking spaces over four levels, accessed off Corporation Street.
Disclaimer
All the above information and descriptions (whether in the text, plans or photographs) are given in good faith but should not be relied upon as being a statement of representation or fact. Any areas, measurements or distances referred to are approximate only.
All data ©2026 Completely Property Technology Limited
