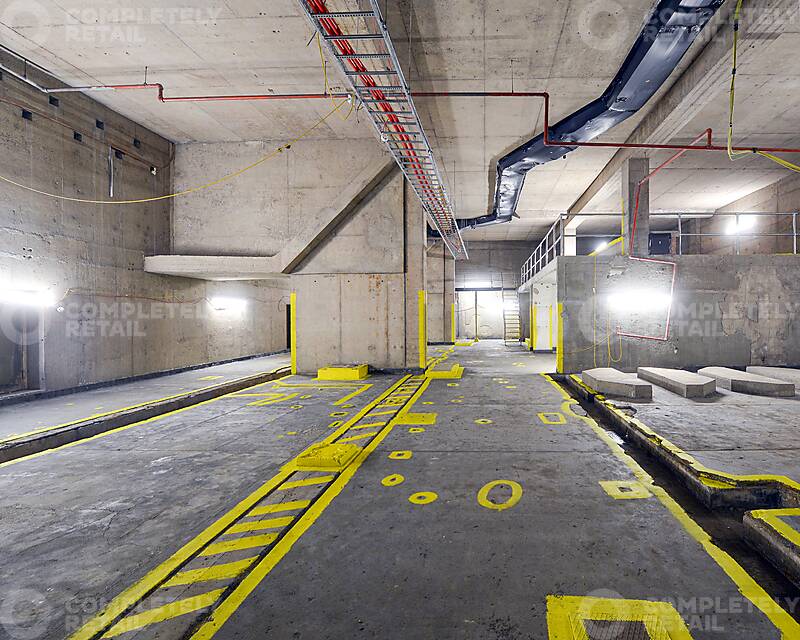- Buy
- Rent
- Portfolios
Advertise
- Sign In
- Register
This Property is currently unavailable

6A City Tower, Manchester, M1 4BT
Use Class
E
Size
6,000 - 19,000 sq ft
Rent pa
POA
Market Sector
High Street Scheme
Key Features
Prominent ground floor glazed entrance
Class E planning consent
Shell specification
Floor to ceiling height: 2.70-5.98m
Capped off services
CAD plans available on request
Description
6,000-19,000 sq ft of creative leisure space.
Originally the actual boiler room at City Tower, it is now a raw industrial space with incredible flexibility.
With the prominent ground floor access, leading to the large double height basement area, it could be almost anything.
The Boiler Room has class E planning permission, so it could be a cinema, music or concert hall, bingo hall, dance hall (but not a night club), gym or area for sports and recreation.
Location
The subject premises occupy a unique situation in City Tower, a prime mixed use building fronting Mosley Street, Parker Street and New York Street.
The entrance is well positioned fronting New York Street providing a large prominent glazed frontage. Notable occupiers nearby include Grill on New York Street, Philpotts, Alchemist and Department of Coffee and Social Affairs.
Key Information
Viewing
Strictly by appointment.
Disclaimer
All the above information and descriptions (whether in the text, plans or photographs) are given in good faith but should not be relied upon as being a statement of representation or fact. Any areas, measurements or distances referred to are approximate only.
All data ©2025 Completely Property Technology Limited


