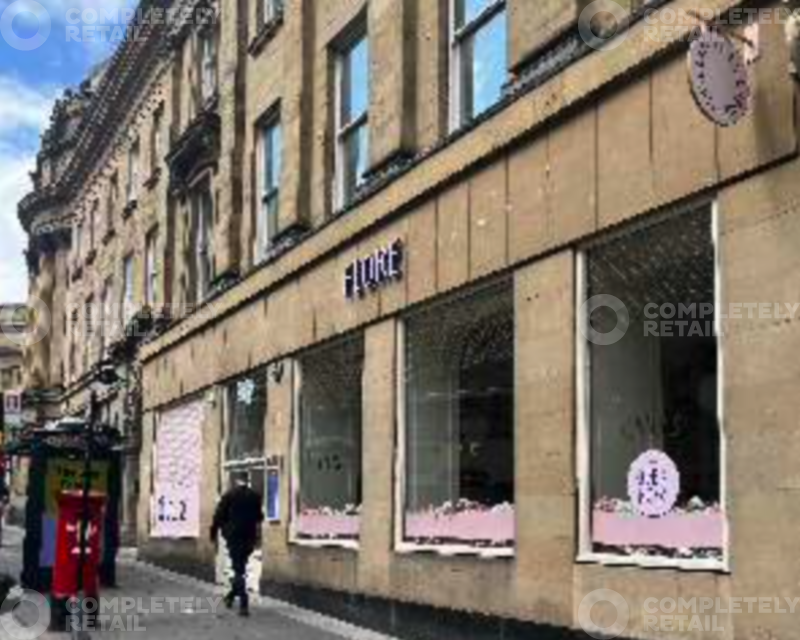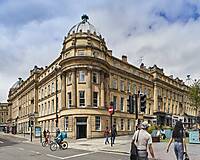- Buy
- Rent
- Portfolios
Advertise
- Sign In
- Register
This Property is currently unavailable

26/30 Market Street & 8/9 Central Arcade Newcastle Upon Tyne, NE1 6EG
Use Class
E
Size
3,184 sq ft
Rent pa
£52,500
Market Sector
Shopping Centre
Description
Central Arcade commands a prime position in Newcastle City Centre opposite the City’s landmark Grey’s monument as well as being positioned in close proximity to Northumberland St and Blackett St.
The Arcade and it’s surrounding area has become the City’s focal point for the rapidly expanding independent boutique and leisure market. It offers a variety of unit sizes and and boasts extensive frontages to both Grainger Street and Grey Street as well as the beautiful covered arcade running from Market St to Grey St.
The Grade II* Central Arcade was first built in 1837 for Richard Grainger as part of his architectural redevelopment of the city. The building was originally a commercial exchange and newsroom and later an art gallery.
Accommodation
3,184 Sq.Ft
Financial
Rent
Subject to contract, rental offers are invited in the region of £52500 per annum exclusive of rates, service charge, VAT (if applicable) and all other outgoings.
Rates
This Property is Part of a Shopping Centre

Central Arcade
Central Arcade commands a prime position in Newcastle City Centre opposite the City’s landmark Grey’s monument as well as being positioned in close proximity to Northumberland St and Blackett St. The Arcade and it’s surrounding area has become the City’s focal point for the rapidly expanding independent boutique and leisure market. It offers a variety of unit sizes and and boasts extensive frontages to both Grainger Street and Grey Street as well as the beautiful covered arcade running from Market St to Grey St. The Grade II* Central Arcade was first built in 1837 for Richard Grainger as part of his architectural redevelopment of the city. The building was originally a commercial exchange and newsroom and later an art gallery.
Disclaimer
All the above information and descriptions (whether in the text, plans or photographs) are given in good faith but should not be relied upon as being a statement of representation or fact. Any areas, measurements or distances referred to are approximate only.
All data ©2025 Completely Property Technology Limited
