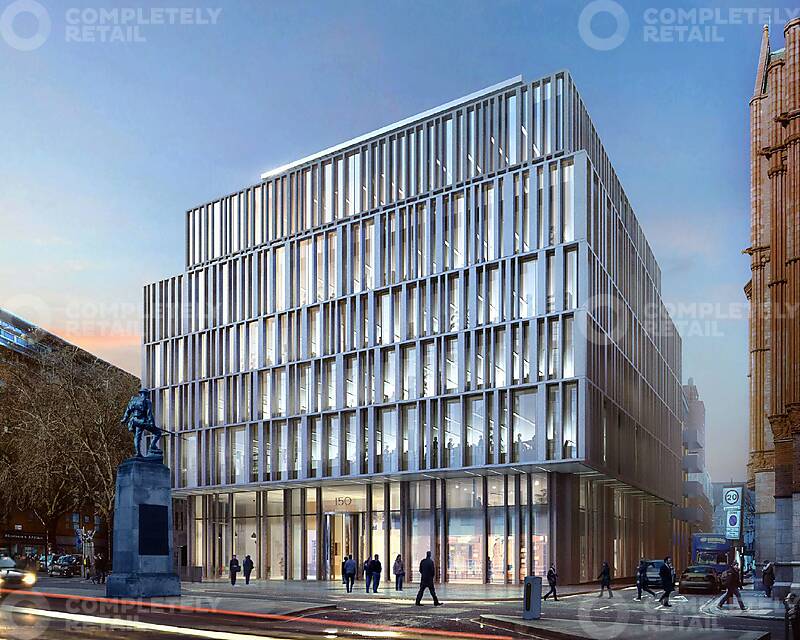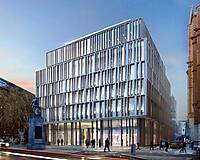- Buy
- Rent
- Portfolios
Advertise
- Sign In
- Register

Unit 1 150 Holborn, Greater London, EC1N 2NS
Use Class
E
Size
2,905 sq ft
Rent pa
POA
Market Sector
High Street Scheme
Description
Offering the highest quality A1 to A3 retail / restaurant / bar space in the heart of Midtown.
150 Holborn is a new 185,000 sq ft mixed-used scheme, and the new London headquarters for international consultancy Dar Group.
The building has been designed with collaboration in mind, with a statement atrium staircase connecting the internal floors and allowing the 1,000 Dar Group employees to meet and socialise. The ground floor retail offering supports this collaborative philosophy, providing tenants an amenity where they can meet with colleagues for a coffee or some lunch. Furthermore, the prominent street frontage will attract passersby that are drawn to the area by a plethora of museums, universities, businesses and food and beverage amenities in the local area.
Location
Located in the bustling district of Holborn, this landmark HQ building will also deliver 2 basement units and 3 Ground floor retail units, each offering triple height street frontage, just steps away from Chancery Lane tube station.
Accommodation
2,905 Sq.Ft
The floor to ceiling heights designed are nominal once each tenant has installed a finished floor and a finished ceiling. East Retail Units: 2975mm (FFL to FCL) West Retail Units: 3100mm (FFL to FCL) Reception A1/A3 Restaurant: 6800mm (FFL to FCL) Access and egress to each retail unit is either from Grays Inn Road or Brooke Street via a set of double automatic sliding doors.
More Information
Financial
Rent
Rents upon application.
This Property is Part of a High Street Scheme

150 Holborn
150 Holborn is a new 185,000 sq ft mixed-used scheme, and the new London headquarters for international consultancy Dar Group.
Disclaimer
All the above information and descriptions (whether in the text, plans or photographs) are given in good faith but should not be relied upon as being a statement of representation or fact. Any areas, measurements or distances referred to are approximate only.
All data ©2026 Completely Property Technology Limited
