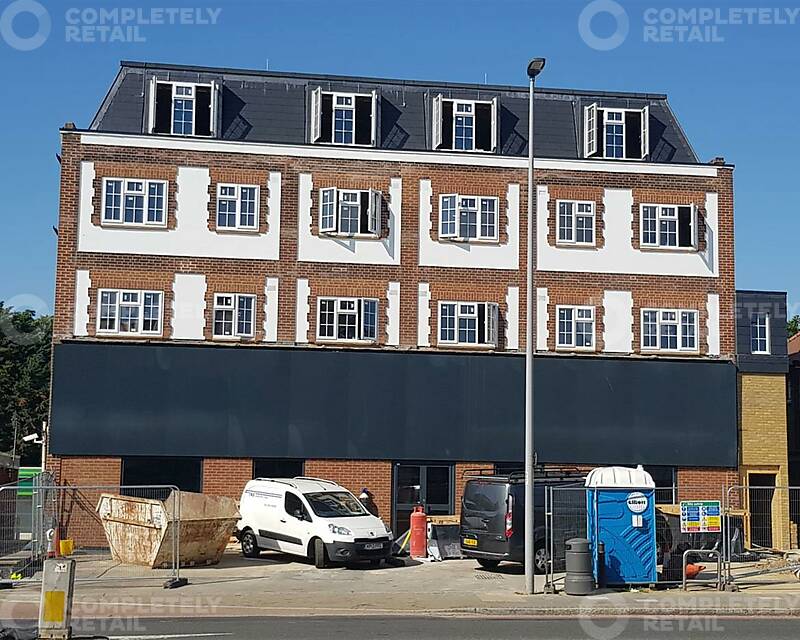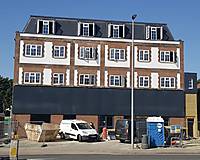- Buy
- Rent
- Portfolios
Advertise
- Sign In
- Register

113-117 Gunnersbury Avenue Gunnersbury Avenue, South Acton, Greater London, W5 4LR
Use Class
E(a)
Size
4,507 sq ft
Rent pa
£95,000
Market Sector
Retail & Shopping Park
Description
AVAILABLE IMMEDIATELY
The property comprises a prominent roadside retail unit with dedicated car parking for approximately 6 vehicles. The unit is of a regular configuration and provides for a retail showroom fronting Gunnersbury Avenue, with staff accommodation and ancillary storage to the rear. The unit is serviced from the front forecourt, via a gated service corridor to the side elevation.
Location
The subject property occupies an extremely prominent and busy roadside position off North Circular Road (A406) at its junction with Gunnersbury Lane in the London Borough of Ealing.
The property is highly accessible both to vehicles and pedestrians, being located approximately 0.7 miles north of Chiswick Roundabout which links to Chiswick High Road, South Circular Road and Junction 1 of the M4. Western Avenue (A40) is only 2.5 miles to the north via the A406.
Acton Town Underground Station is situated within walking distance via Gunnersbury Lane, an established retail thoroughfare which leads to Acton High Street.
Key Information
Viewing
Viewing to be undertaken strictly through prior arrangement with the sole agent, Josh Tyler at Curson Sowerby Partners.
Legal
All figures quoted are exclusive of Value Added Tax which will be charged at the prevailing rate.
Accommodation
4,507 Sq.Ft
Financial
Lease Type
New Lease
Rent
The passing rent of £95,000 per annum exclusive is subject to five yearly, upwards only open market rent reviews. Premium offers are sought for our client’s leasehold interest.
Rates
The property is currently in the process of being reassessed following the completion of works. Interested parties are advised to make their own enquiries to the local authority regarding the rates liability and any reliefs that may be available. Further information is also available at: www.gov.uk/calculate-your-business-rates
Tenure
Leasehold - The property is held by way of a 15 year lease contracted within the security of tenure provisions of the Landlord & Tenant Act 1954, expiring May 2033.
Sustainability
Energy Performance Certificate
This Property is Part of a Retail & Shopping Park

113-117 Gunnersbury Avenue
The property comprises a prominent roadside retail unit with dedicated car parking for approximately 6 vehicles. The unit is of a regular configuration and provides for a retail showroom fronting Gunnersbury Avenue, with staff accommodation and ancillary storage to the rear. The unit is serviced from the front forecourt, via a gated service corridor to the side elevation.
Disclaimer
All the above information and descriptions (whether in the text, plans or photographs) are given in good faith but should not be relied upon as being a statement of representation or fact. Any areas, measurements or distances referred to are approximate only.
All data ©2026 Completely Property Technology Limited
