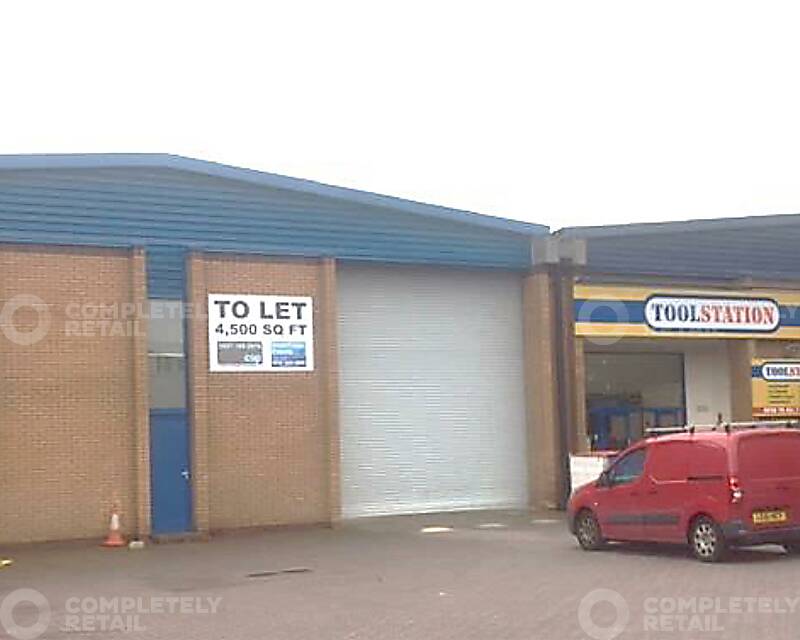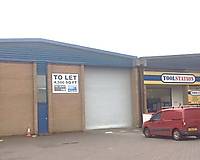- Buy
- Rent
- Portfolios
Advertise
- Sign In
- Register

Unit 195A Horton Road, West Drayton, UB7 8HP
Use Class
E
Size
4,478 sq ft
Rent pa
POA
Market Sector
Retail & Shopping Park
Description
Unit 195a comprises a semi-detached, trade counter/warehouse unit situated to the front of the Crown Business Centre with roadside visibility. Other occupiers on the scheme include; Topps Tiles, Screwfix, Toolstation, ARCO and HSS.
Internally, the unit is configured to provide a warehouse to the front with a clear height of 5.4 meters, with servicing access via an electric roller shutter onto an associated yard/car park to the front of the unit. Fitted offices are provided at first floor level to the rear and includes kitchenette. WC’s are provided at ground level via a corridor to the rear.
Location
West Drayton is located in the London Borough of Hillingdon, situated approximately 3.8 miles north of Heathrow Airport and 16.9 miles west of Central London.
The unit forms part of the Crown Business Centre, which is located to north of West Drayton on Horton Road, an established commercial area. The Horton Road Industrial Area is conveniently accessible via Stockley Road (A408), which links directly to the M4 to the south and the M25 via Junction 15, approximately 3.8 miles south west.
Key Information
Viewing
Through arrangement with the joint agents.
Legal
All figures quoted are exclusive of Value Added Tax which will be charged at the prevailing rate.
Accommodation
4,478 Sq.Ft
Financial
Rates
The property is currently in the process of being reassessed following the completion of subdivision works. Interested parties are advised to make their own enquiries to the local authority regarding the rates liability and any reliefs that may be available. Further information is also available at: www.gov.uk/calculate-your-businessrates.
Tenure
Leasehold - The property is available by way of an under lease or a new lease direct from the landlord subject to negotiation. Further details available on request.
Sustainability
An Energy Performance Certificate has been commissioned and will be made available to interested parties.
This Property is Part of a Retail & Shopping Park

Crown Business Centre
Unit 195a comprises a semi-detached, trade counter/warehouse unit situated to the front of the Crown Business Centre with roadside visibility. Other occupiers on the scheme include; Topps Tiles, Screwfix, Toolstation, ARCO and HSS. Internally, the unit is configured to provide a warehouse to the front with a clear height of 5.4 meters, with servicing access via an electric roller shutter onto an associated yard/car park to the front of the unit. Fitted offices are provided at first floor level to the rear and includes kitchenette. WC’s are provided at ground level via a corridor to the rear.
Disclaimer
All the above information and descriptions (whether in the text, plans or photographs) are given in good faith but should not be relied upon as being a statement of representation or fact. Any areas, measurements or distances referred to are approximate only.
All data ©2025 Completely Property Technology Limited
