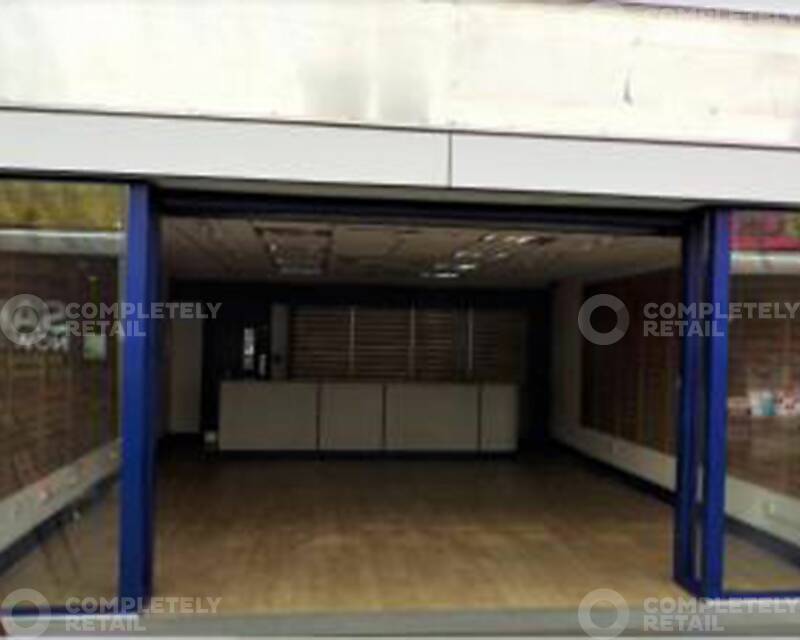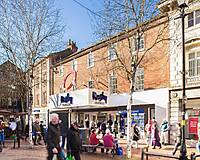- Buy
- Rent
- Portfolios
Advertise
- Sign In
- Register
This Property is currently unavailable
This property is currently unavailable, if you would like more infomation please contact our support team
Unit 14B, Market Mall Rugby Central, Rugby, CV21 2JR

Use Class
E
Size
596 sq ft
Rent pa
POA
Description
Retail Premises Available To Let
Full details available by clicking on the brochure.
Key Information
Viewing
Strictly by appointment with the Joint Retained Agents.
Legal
The tenant is to be responsible for the payment of their own legal costs incurred.
Accommodation
596 Sq.Ft
Financial
Lease Type
New Lease
Lease Term
The premises are available to let for a term of years to be agreed.
Rent
Upon application
Rates
We suggest that all interested parties should verify the above information with the Local Authority, as transitional relief may be applied to rates payable.
Service Charge
The annual service charge for 2022 is budgeted as being £5,042.80p and an insurance payment of £523.39p.
Tenure
Leasehold
Rates
Sustainability
Energy Performance Certificate
This unit is part of Rugby Central

Rugby Central
Rugby Central is a modern, covered and dominant town centre retail scheme. The centre has recently relaunched following a comprehensive £5 million refurbishment of the malls and key customer spaces. The centre provides approximately 210,000 sq ft (19,509 sq m) of covered retail space. The scheme is predominantly laid out on a single trading level. There are three malls in total; Market Mall, Manning Walk Mall and Northway Mall. There are also three units that front onto North Street and the property also includes four self-contained shops at 45-48 Chapel Street. The scheme benefits from a multi-storey owner operated car park above with 535 car parking spaces over four levels, accessed off Corporation Street.
Misrepresentation Notice
All the above information and descriptions (whether in the text, plans or photographs) are given in good faith but should not be relied upon as being a statement of representation or fact. Any areas, measurements or distances referred to are approximate only.
All data ©2025 Completely Property Technology Limited
This was last updated on 07/12/2022
