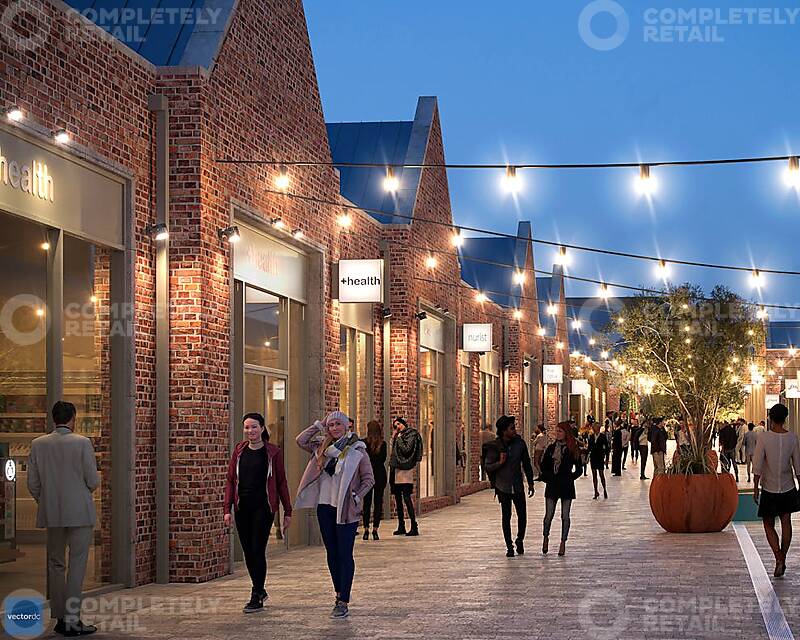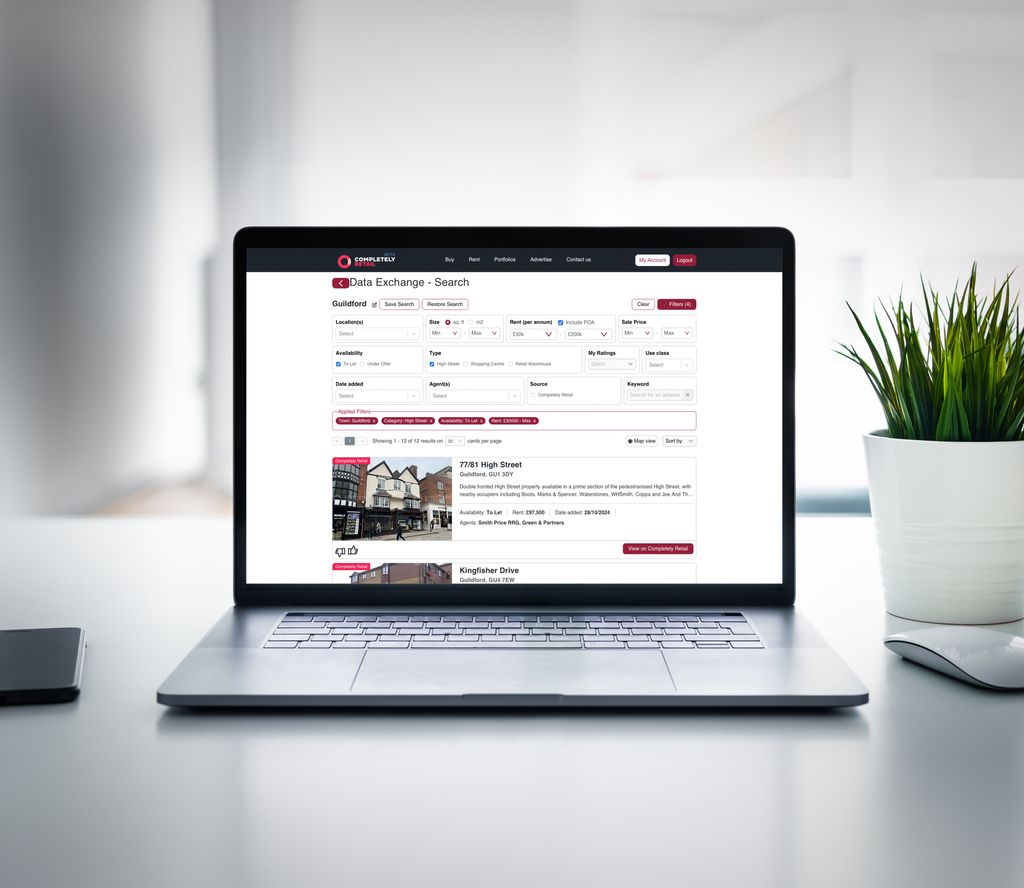- Buy
- Rent
- Portfolios
Advertise
- Sign In
- Register
This Property is currently unavailable

Olive Lane, Waverley Olive Lane, Waverley, Highfield Spring, Rotherham, S60 5BL
Use Class
E
Size
1,420 sq ft
Rent pa
POA
Market Sector
Retail & Shopping Park
Description
We are excited to introduce Olive Lane, a new mixed-use district centre development situated in the heart of the wider Waverley scheme. Olive Lane will provide 21,000 sq ft of neighbourhood retail and leisure opportunities around a sociable pedestrianised high street and central square and alongside a new Medical centre. Olive Lane will provide a hub for the community and residents as well as amenities for the adjacent Advanced Manufacturing Park.
It will also include over 300 acres of green space, a primary school, 2m sq ft of business accommodation employing 4,000 people and a new urban retail scheme providing shopping and leisure facilities for the community. Harworth’s vision for Waverley is to provide a sustainable, mixed-use development that is expected to contribute £1 billion to the local economy as it is built out over the next 8 years.
The accommodation comprises the following areas:
Location
Located just 2 minutes from Junction 33 of the M1, the proposed development is at the heart of the award-winning mixed-use development at Waverley. Harworth have been working on their flagship development since 2010 and expect the scheme to complete in 2028, at which stage Waverley will comprise over 3,000 new homes housing over 8,000 people.
The scheme benefits from neighbouring the Advanced Manufacturing Park (AMP), which will deliver 2m sq ft of commercial space once fully built out and is already home to some of the world’s biggest manufacturers including Rolls-Royce, Boeing and McLaren Automotive as well as the UK Atomic Energy Authority. Harworth’s vision remains on track to deliver 4,000 high value jobs to the region.
Disclaimer
All the above information and descriptions (whether in the text, plans or photographs) are given in good faith but should not be relied upon as being a statement of representation or fact. Any areas, measurements or distances referred to are approximate only.
All data ©2025 Completely Property Technology Limited


