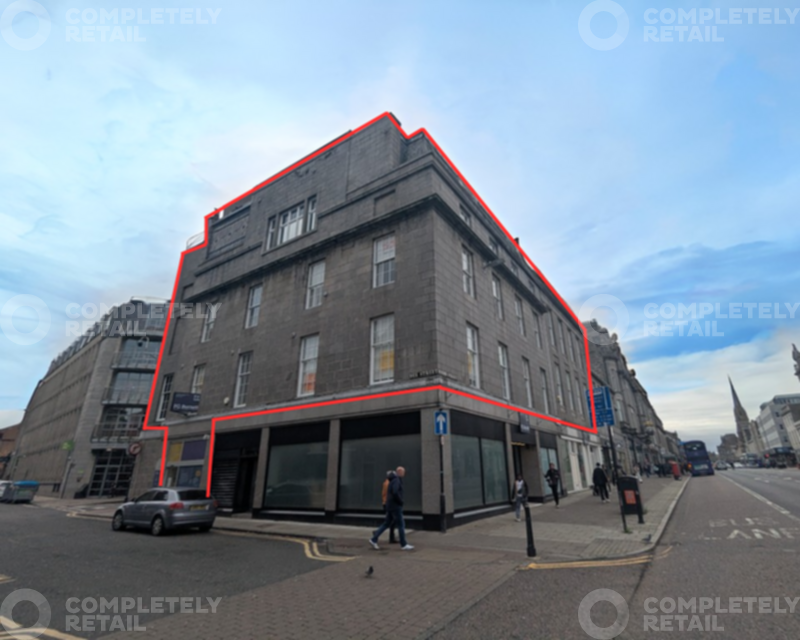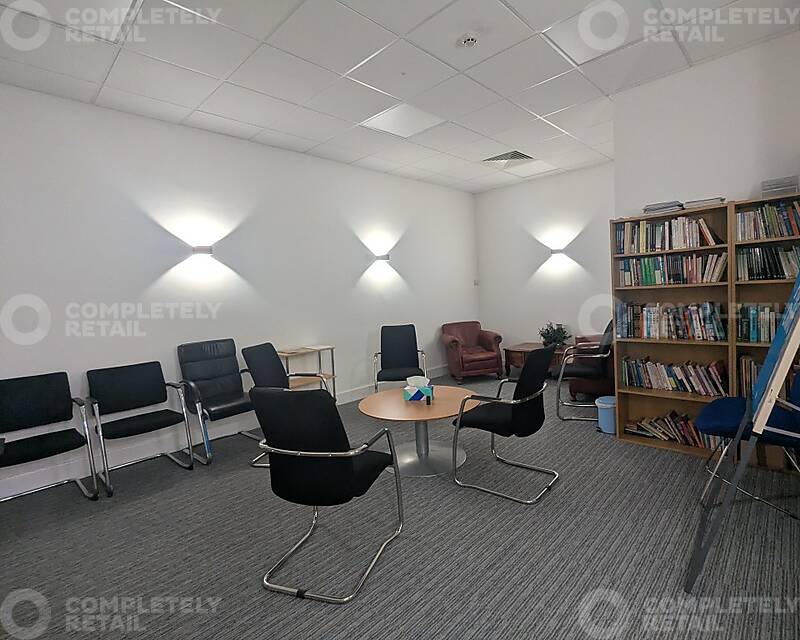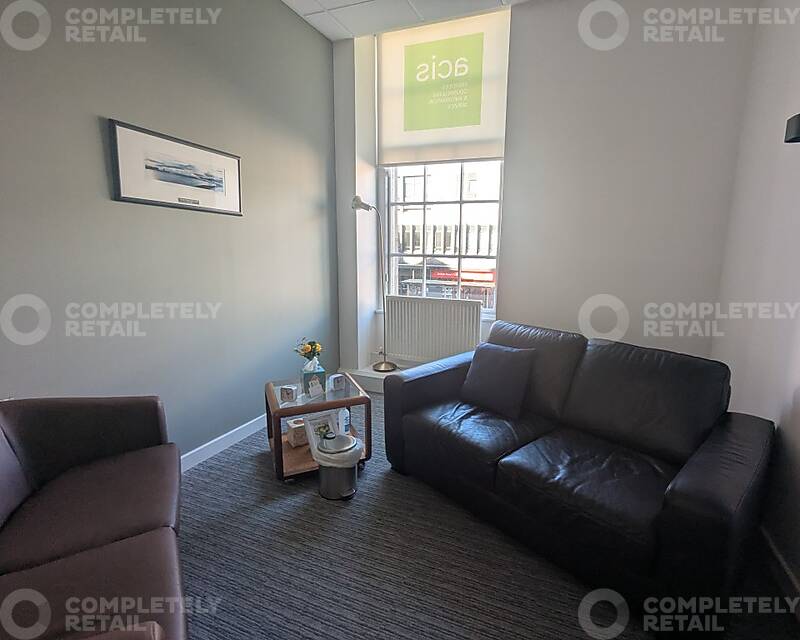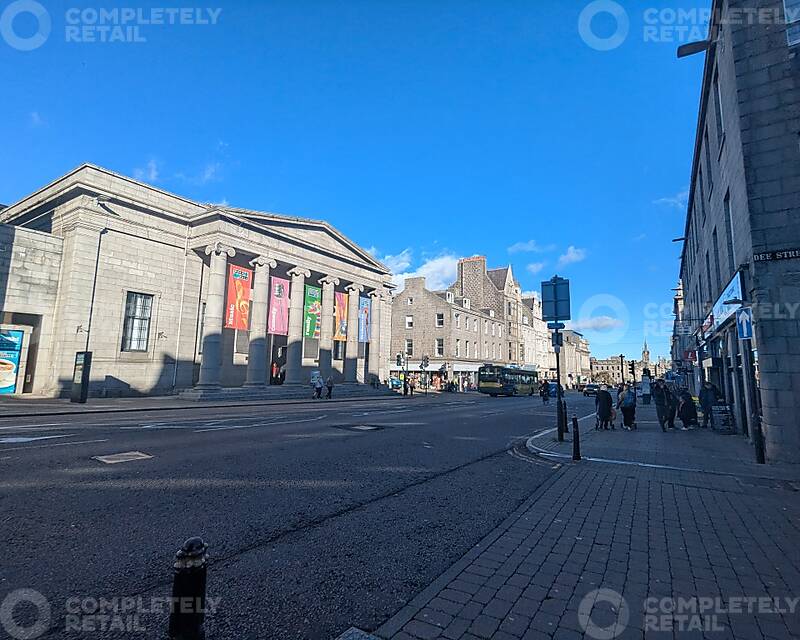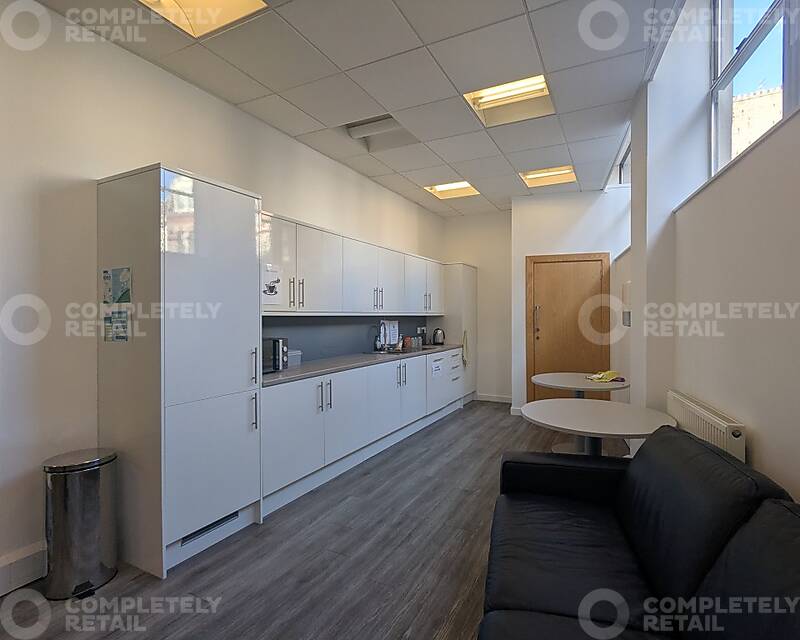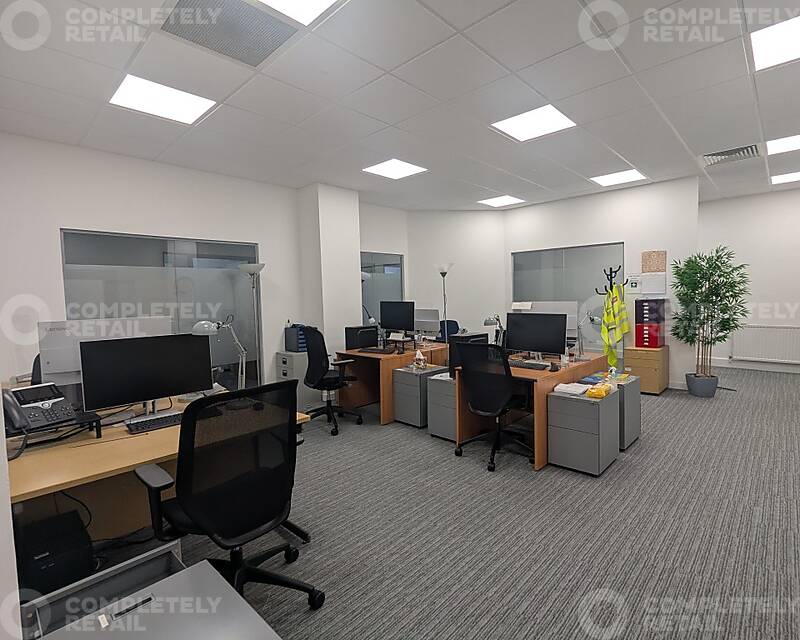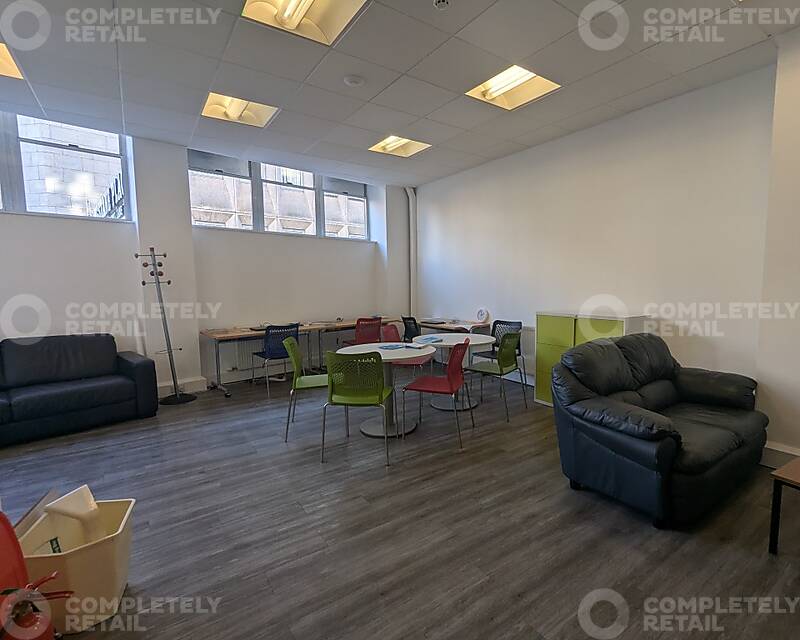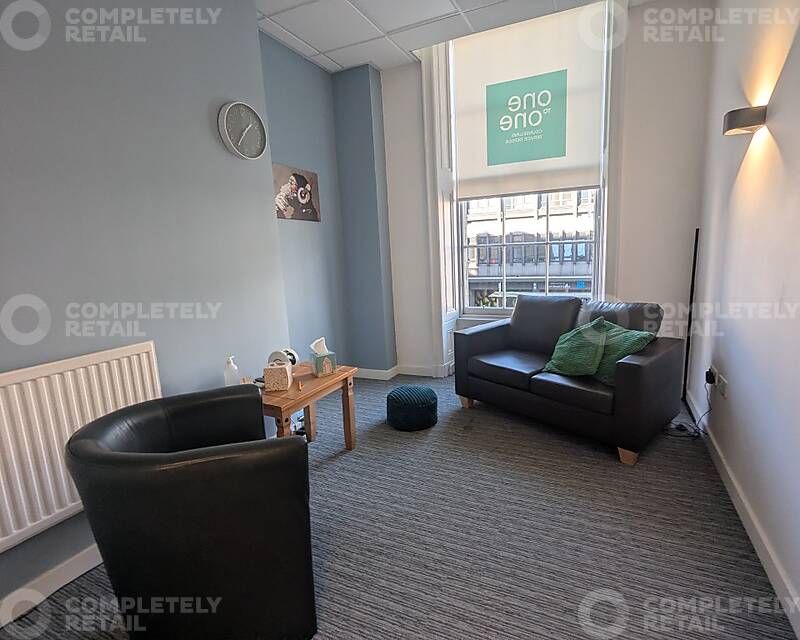- Buy
- Rent
- Portfolios
Advertise
- Sign In
- Register
Langstane House Dee Street, Aberdeen, AB11 6DR
Use Class
E
Size
11,715 sq ft
Price
£200,000
Market Sector
Retail & Shopping Park
Description
Langstane House comprises a three-storey office building occupying a prominent corner position on Union Street, with a return frontage onto Dee Street. Access to the offices is provided via an electric glazed panel door directly from Dee Street, leading into a communal stairwell. The property further benefits from an 8-person passenger lift serving all upper floors. The first, second and attic floors provide office accommodation, while the ground floor houses three self- contained retail units. Internally, each floor offers a combination of open plan and cellular office accommodation, together with staff facilities including WC blocks and tea preparation areas. Historically, the offices have been extended, with certain areas on each level accessed via internal stairs leading to split-level sections. The specification includes suspended timber floors with various floor coverings, painted plasterboard walls, and suspended tiled ceilings incorporating a mix of fluorescent and LED lighting. Generous natural daylight is provided by a mix of single/double glazed traditional sash and case and aluminium framed windows. The property is connected to mains electricity, water and gas, with heating provided by a gas-fired boiler serving wall-mounted steel panel radiators throughout. The suites also incorporate a ceiling mounted fresh air system.
Location
Located in the heart of Aberdeen city centre, the subjects occupy a highly prominent corner position on Dee Street and Union Street, the city’s main commercial thoroughfare. The surrounding area provides an excellent mix of amenities, with a wide range of shops, offices, cafés, and restaurants creating a well-connected business environment. Nearby occupiers include Co-op, Starbucks, Subway, and Chaiiwala, together with fashion retailers Cruise and Lolo & Co. The iconic Aberdeen Music Hall, situated directly opposite, adds to the area’s strong footfall and profile. This central location offers excellent access to public transport, ample nearby car parking, offering an accessible city centre address.
Key Information
Further Infomation
Available Space
Nearby car parking, located on Gordon Street, is available by separate negotiation. There are 10 spaces.
Terms & Conditions
The property is Category B Listed and lies within a Conservation Area. To satisfy HMRC and RICS guidance, FG Burnett is required to undertake AML diligence on purchaser/tenant. Accordingly, a successful bidder will be required to provide financial information and personal identification and FG Burnett will undertake the necessary ‘Know Your Client’ identity checks to satisfy AML requirements when Heads of Terms are agreed.
Accommodation
11,715 Sq.Ft
The subjects have been measured in accordance with the RICS Code of Measuring Practice (Sixth Edition) and the following Gross Internal Areas derived:
Financial
Lease Term
The second floor is currently let under two occupational leases, providing an income stream. Full tenancy information can be made available to genuinely interested parties upon request.
Costs
Each party will bear their own legal costs incurred in the transaction. The occupier will be responsible for any LBTT and Registration dues.
Price
Offers over £200,000. Reflecting an attractive capital rate of c. £17 per sq.ft.
Terms & Conditions
The property is Category B Listed and lies within a Conservation Area. To satisfy HMRC and RICS guidance, FG Burnett is required to undertake AML diligence on purchaser/tenant. Accordingly, a successful bidder will be required to provide financial information and personal identification and FG Burnett will undertake the necessary ‘Know Your Client’ identity checks to satisfy AML requirements when Heads of Terms are agreed.
Vat
VAT will be payable in addition to the sale price.
Business Rates
Any ingoing occupier will have the right to appeal the Rateable Value and may also be entitled to certain relief from rates under the various schemes currently available. Interested parties should contact the relevant Local Authority and further information can be found at www.saa.gov.uk The subjects are currently split on a suite-by-suite basis over six entries within the Valuation Roll. The combined Rateable Value is £93,250.
Rates
Sustainability
Energy Performance Certificate
Energy Performance Certificate Information
B30. Copy available on request.
Disclaimer
All the above information and descriptions (whether in the text, plans or photographs) are given in good faith but should not be relied upon as being a statement of representation or fact. Any areas, measurements or distances referred to are approximate only.
All data ©2026 Completely Property Technology Limited
