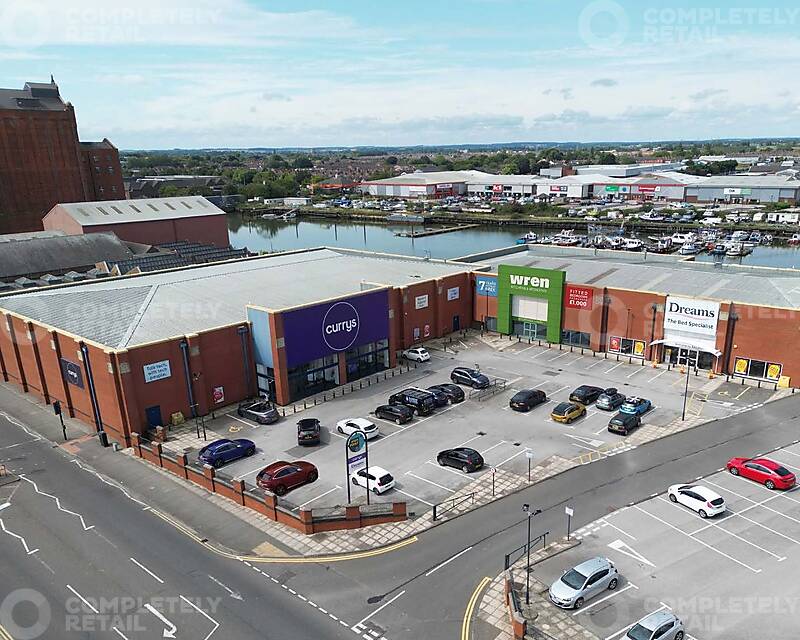- Buy
- Rent
- Portfolios
Advertise
- Sign In
- Register
This Property is currently unavailable

High Point Retail Park Victoria Street North, Grimsby, DN31 1TY
Use Class
E
Size
33,070 sq ft
Price
£4,460,000
Market Sector
Retail & Shopping Park
Key Features
Grimsby is the principal commercial, administrative and retailing centre for North East Lincolnshire and is at the centre of the UK’s growing renewable energy industry.
A well established retail park in the prime pitch totalling 33,070 sq ft.
Fully let to market leading retailers Currys, Wren Kitchens and Dreams.
Wren have signed an agreement for lease to take a 10 year lease (with a tenant break option in year 5) at a rent of £120,000 pa (£16.00 per sq ft).
Currys have been in occupation since 1997 and renewed in 2019; Dreams have traded since 2018 and renewed in 2023.
Attractive WAULT of 7.3 years (4.9 years including breaks).
Gross current rent of £395,027 pa, a sustainable average rent of £11.95 per sq ft.
Opportunity to install EV charging points. Initial discussions have taken place with a national operator and the benefit will be passed to the purchaser.
Class E ‘open A1 (non-food)’.
Freehold
Description
The property comprises a purpose built retail warehouse park constructed in 1997. The park extends to approximately 33,070 sq ft across 3 units arranged as an ‘L’ shaped terrace. The units are of steel portal frame construction with brick external walls under a roof of plastic coated profile metal sheeting.
Curry’s (20,524 sq ft) occupy the unit on the southern boundary of the site adjacent to Victoria Street North, Wren (7,500 sq ft) will occupy the middle unit upon completion of the landlord works and Dreams (5,046 sq ft) occupy the unit on the northern end of the terrace. The landlord is currently modernising and updating the totem signage.
Internally, the units occupied by Currys and Dreams are fitted out to the individual tenants’ latest corporate specification. All 3 units have an eaves height of circa 5.5 metres. The park is accessed via a T junction off the A16 (Victoria Street North). The car park is tarmacadam surfaced and provides approximately 141 parking spaces, giving a good parking ratio of 1:234 sq ft. There are an additional 8 staff parking spaces to the rear of Currys. A dedicated service yard is to the rear of the units.
Location
High Point Retail Park is prominently positioned on the western side of Victoria Street North (A16), which is the main thoroughfare into Grimsby and Cleethorpes and is easily accessible from the town centre.
Victoria Street North forms the principal retail warehouse pitch and leads via Victoria Street South to the town centre, approximately 1 mile to the south.
Accommodation
33,070 Sq.Ft
The property comprises a purpose built retail warehouse park constructed in 1997. The park extends to approximately 33,070 sq ft across 3 units arranged as an ‘L’ shaped terrace. The units are of steel portal frame construction with brick external walls under a roof of plastic coated profile metal sheeting.
Financial
Tenure
Freehold
Sustainability
Energy Performance Certificate
Disclaimer
All the above information and descriptions (whether in the text, plans or photographs) are given in good faith but should not be relied upon as being a statement of representation or fact. Any areas, measurements or distances referred to are approximate only.
All data ©2026 Completely Property Technology Limited
