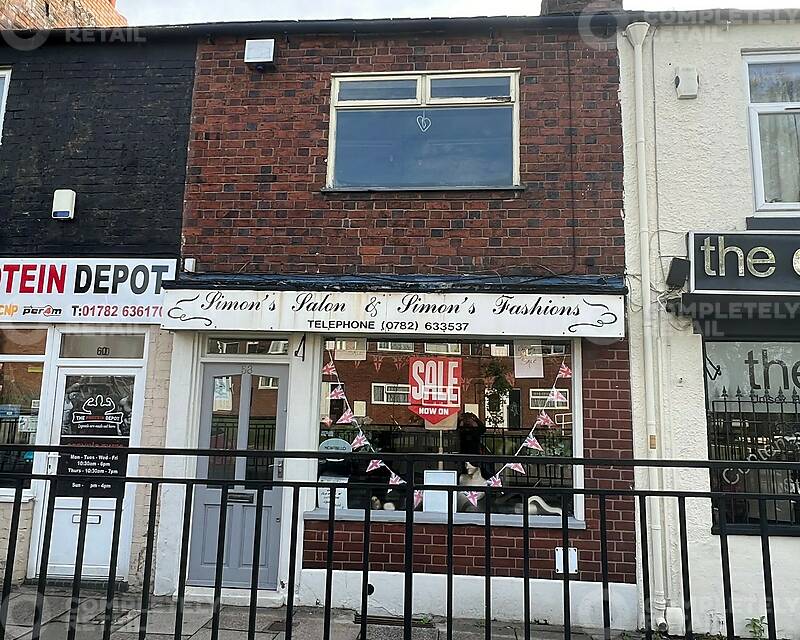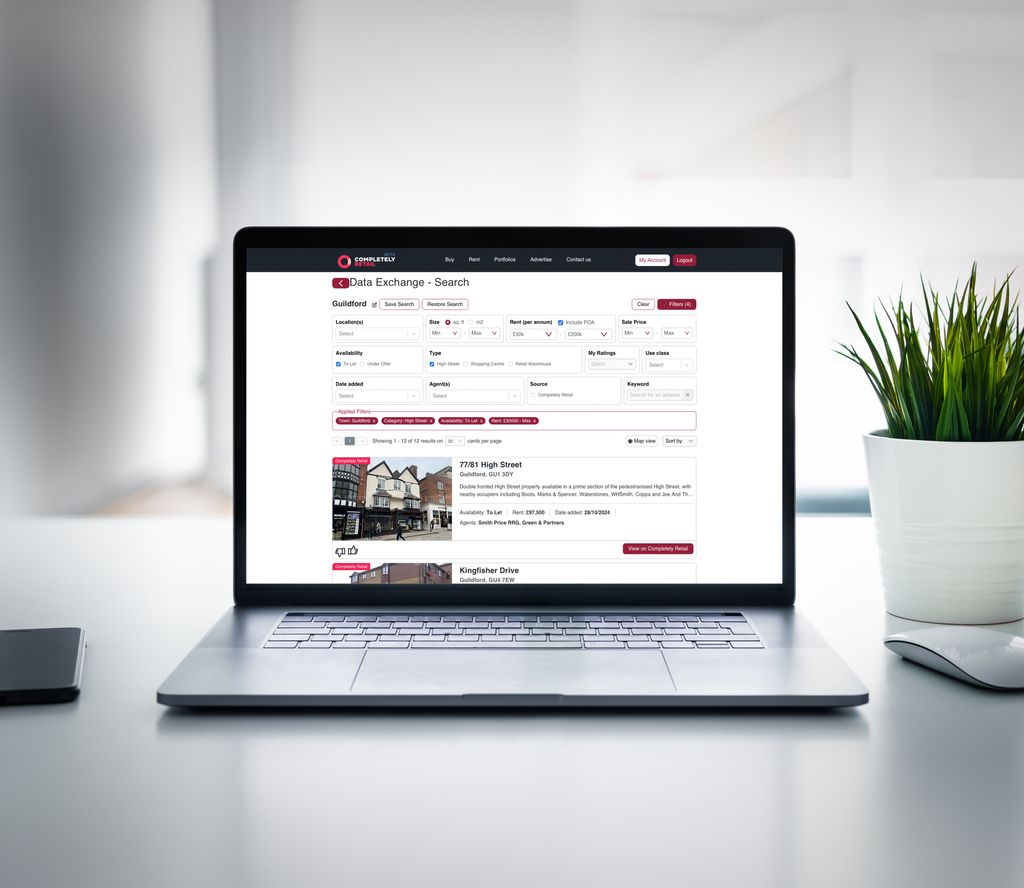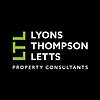- Buy
- Rent
- Portfolios
Advertise
- Sign In
- Register
This Property is currently unavailable

58 Liverpool Road Newcastle Under Lyme, ST5 2AX
Use Class
E
Size
919 sq ft
Price
£125,000
Market Sector
High Street Scheme
Key Features
Retail/office premises with first floor former hair salon
Total NIA 919 sq ft with 434 sq ft of ground floor sales
Main road frontage on outskirts of town centre
Potential to convert first floor into residential (STP)
Land to the rear suitable for onsite car parking
EPC: TBC
W/C Included
Description
Mid terraced commercial unit with scope for development
The property comprises a traditional mid terrace retail/office premises briefly comprising a ground floor sales area, to the rear of which is a kitchen and WC together with a first floor former hair salon. The property has previously been extended to the rear to ground and first floor level to extend the sales areas and also benefits from an area of land to the rear which could easily be cleared to create an onsite parking area. Subject to planning, the first floor could be separated from the ground floor to create a self-contained flat for which there is high rental demand in the area.
Location
The property forms part of an established parade of mix use commercial premises on the outskirts of the town centre immediately in front of the subway entrance and on-street parking. There is vehicular access to the rear of the property enabling the land to the rear to be cleared to create onsite parking facilities.
Key Information
Further Infomation
Terms & Conditions
In accordance with the anti-money laundering regulations, two forms of identification will be required (e.g. photographic driving license, passport, utility bill) from the applicant and a credit check may also be required, the cost of which will be the responsibility of the applicant. Where appropriate we will also need to see proof of funds.
Disclaimer
All the above information and descriptions (whether in the text, plans or photographs) are given in good faith but should not be relied upon as being a statement of representation or fact. Any areas, measurements or distances referred to are approximate only.
All data ©2025 Completely Property Technology Limited



