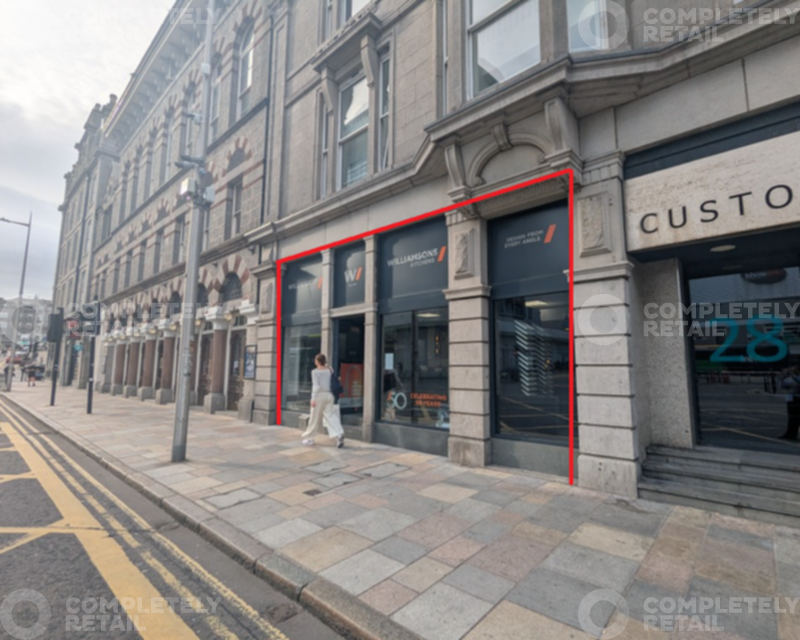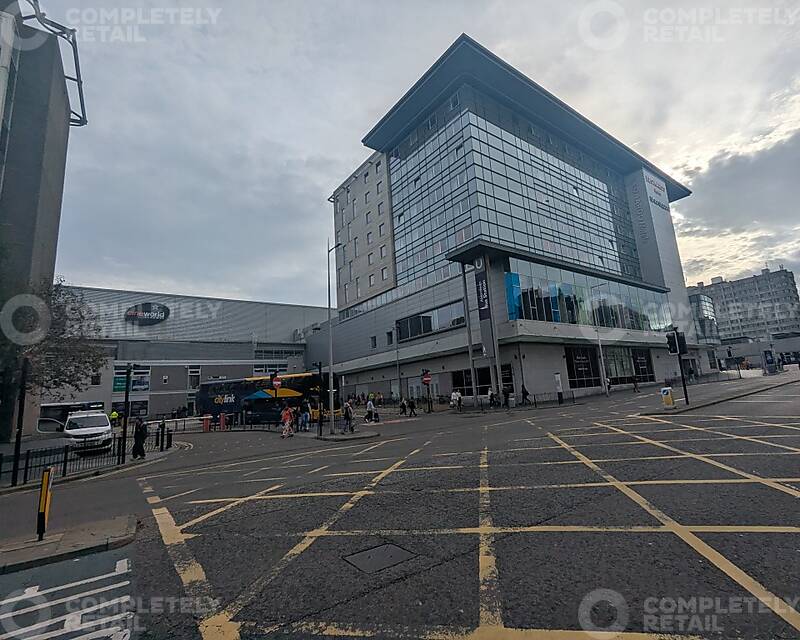- Buy
- Rent
- Portfolios
Advertise
- Sign In
- Register
32 Guild Street Aberdeen, AB11 6NB
Use Class
E
Size
1,392 sq ft
Rent pa
£16,000
Market Sector
High Street Scheme
Description
The subjects comprises a ground and basement retail unit within Custom House, a four-storey plus attic and basement building of traditional granite block construction with a mansard roof. Internally, the ground floor provides an open plan sales area with a WC to the rear. The basement, accessed via a concrete staircase, offers basic storage accommodation with direct access to a rear servicing yard, which is accessed via Trinity Street.
Location
The property is situated on the north side of Guild Street, in the heart of Aberdeen City Centre. It lies adjacent to Union Square Shopping Centre and opposite Aberdeen Bus Station. The new market development, “Flint,” scheduled to open in 2027, is located within walking distance. Nearby occupiers include Osman’s Cuts, Ladbrokes, Suma Restaurant & Cocktail Bar, The Craftsman, and the Tivoli Theatre.
Accommodation
1,392 Sq.Ft
The subjects have been measured in accordance with the RICS Code of Measuring Practice (Sixth Edition) and the following Net Internal Areas derived:
Downloads
Financial
Lease Term
The property is available on the basis of a full repairing and insuring (FRI) lease. Long leases preferred but short term contracts will be considered. Any long term letting will be subject to periodic upward only rent reviews.
Rent
£16,000 per annum excluding VAT.
Costs
Each party will bear their own legal costs incurred in the transaction. The occupier will be responsible for any LBTT and Registration dues.
Vat
VAT will be payable in addition to monies due under a lease of the premises.
Business Rates
The Rateable Value effective from 1 April 2023 is £19,750. Any ingoing occupier will have the right to appeal the Rateable Value and may also be entitled to certain relief from rates under the various schemes currently available. Interested parties should contact the relevant Local Authority and further information can be found at www.saa.gov.uk
Rates
Sustainability
Energy Performance Certificate
Energy Performance Certificate Information
G(113). Copy available on request.
Disclaimer
All the above information and descriptions (whether in the text, plans or photographs) are given in good faith but should not be relied upon as being a statement of representation or fact. Any areas, measurements or distances referred to are approximate only.
All data ©2026 Completely Property Technology Limited


