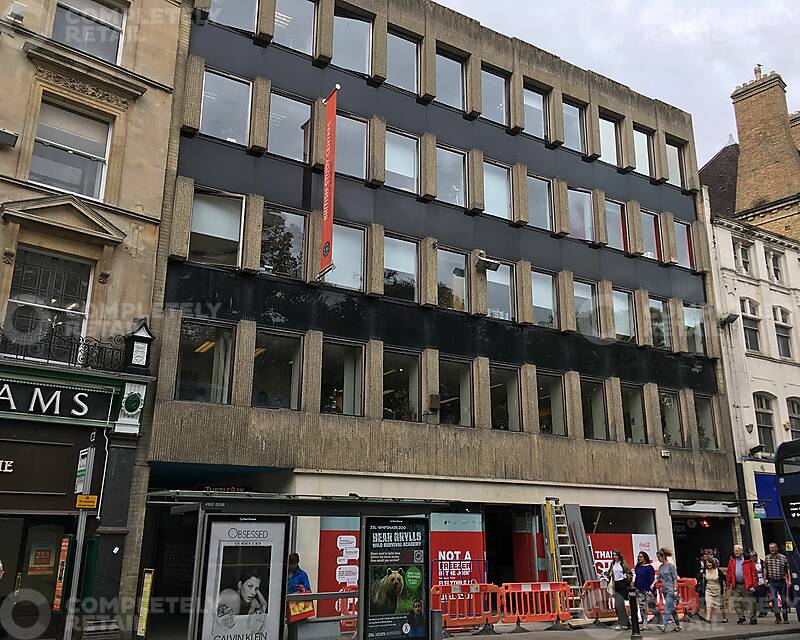- Our Products
- Sign In
- Register
Oxenford House Oxenford House, Oxford, OX1 3AE

Use Class
E(a)
Size
5,210 sq ft
The property comprises a 6 storey mid-terrace building of traditional brick construction with a rendered stone faced facde. The property is arranged over ground, basement and four upper floors. The basement is occupied as a nightclub, the ground floor is a restaurant and the upper floors comprise office space.
To the side of the property is an alleyway, Friars Entry, which provides access to Gloucester Green.
Misrepresentation Notice
All the above information and descriptions (whether in the text, plans or photographs) are given in good faith but should not be relied upon as being a statement of representation or fact. Any areas, measurements or distances referred to are approximate only.
All data ©2024 Completely Property Technology Limited
This was last updated on 21/12/2021
