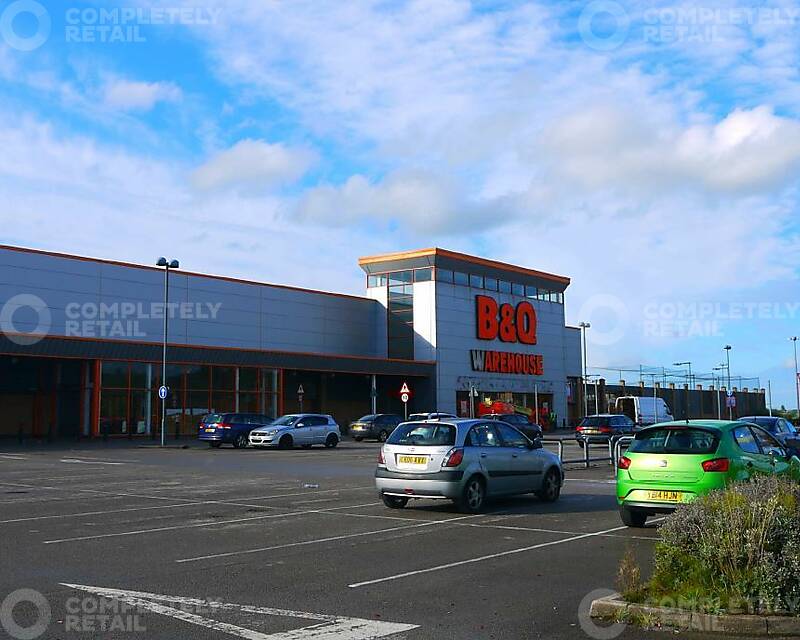- Our Products
- Sign In
- Register
Retail Warehouse Development Barnsley, S70 3EA

Size
105,270 sq ft
Large modern retail warehouse development - To Let/ For Assignment.
The premises comprise a modern retail warehouse building occupied unit Autumn 2015 by B&Q.
The premises have a floor to underside of structure dimension of circa 6.676 metres meaning that the installation of mezzanine floors should be possible throughout subject to planning, structure and landlord’s consent. The overall site area is circa 10 acres and it currently has circa 591 car parking spaces.
By virtue of the planning consent secured by Sainsbury’s in October 2014, the premises currently have consent for “use as retail food store with external alterations including reconfiguration of shop front incorporating new store entrance lobby, canopy & glazing; installation of new mezzanine floor to support customer cafe and associated toilets; removal of existing garden centre and builder's yard; and reconfiguration of customer car park.”
As an established out of town retail site, it is anticipated that planning consent could be achieved for a mix of open A1 and other retail uses, together with other non-retail and leisure uses.
The subject premises are located on Bleachcroft Way at Stairfoot, which is approximately one mile to the east of Barnslet town centre. They occupy a prominant location adjacent to the Stairfoot roundabout on the Doncaster Road and are highly visible to shopper approaching from all directions. Barnsley is an important town in South Yorkshire locasted just of fthe M1 motorway, approximately equidistant between Leeds and Sheffield.
Misrepresentation Notice
All the above information and descriptions (whether in the text, plans or photographs) are given in good faith but should not be relied upon as being a statement of representation or fact. Any areas, measurements or distances referred to are approximate only.
All data ©2024 Completely Property Technology Limited
This was last updated on 19/08/2016
